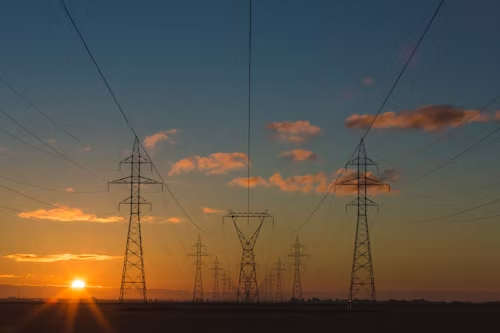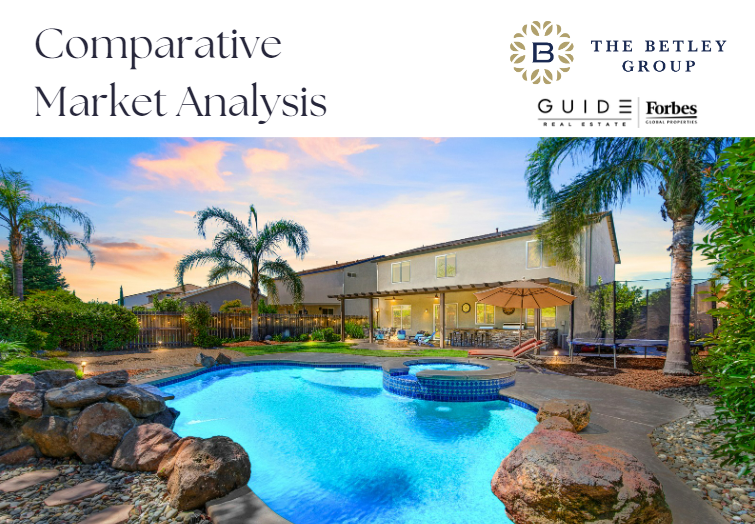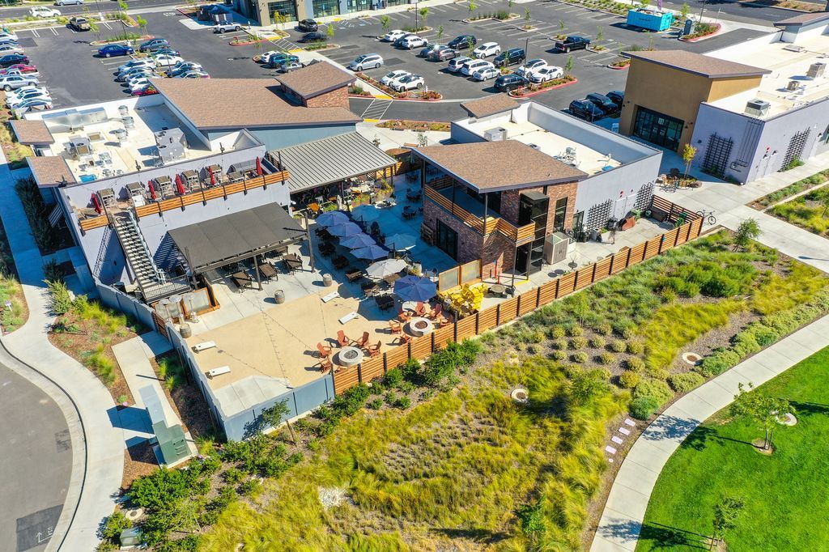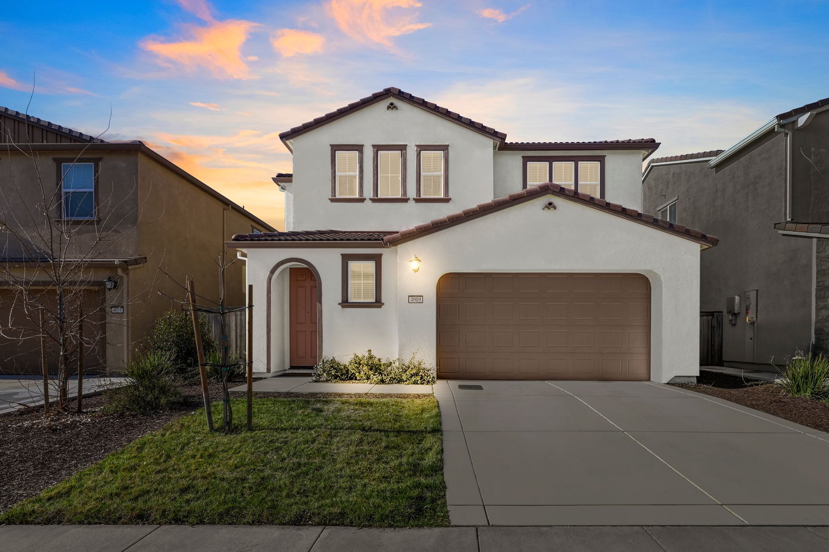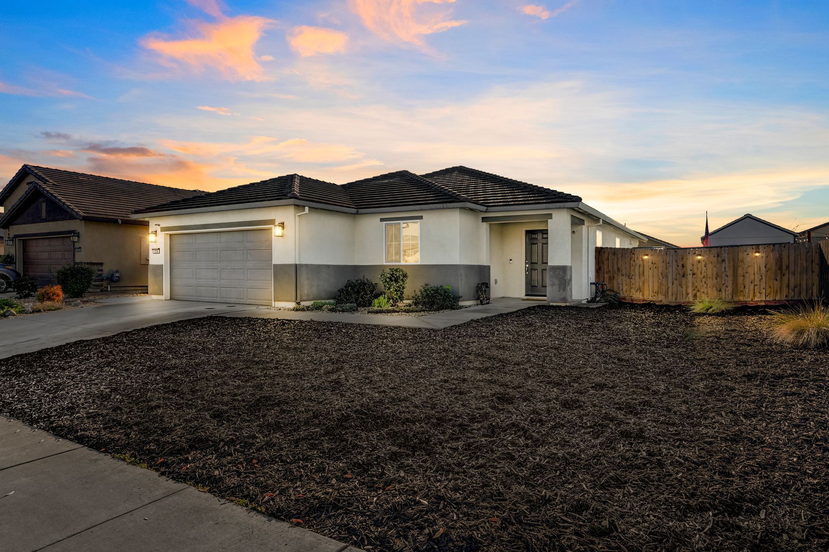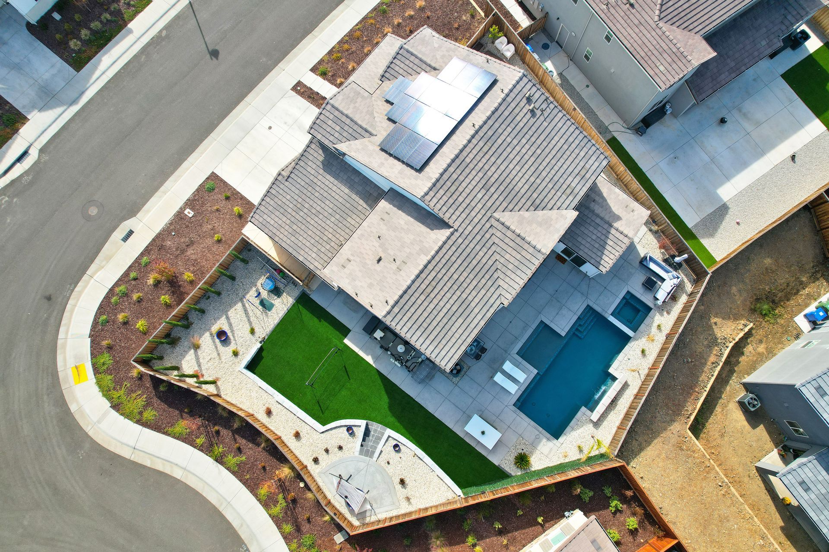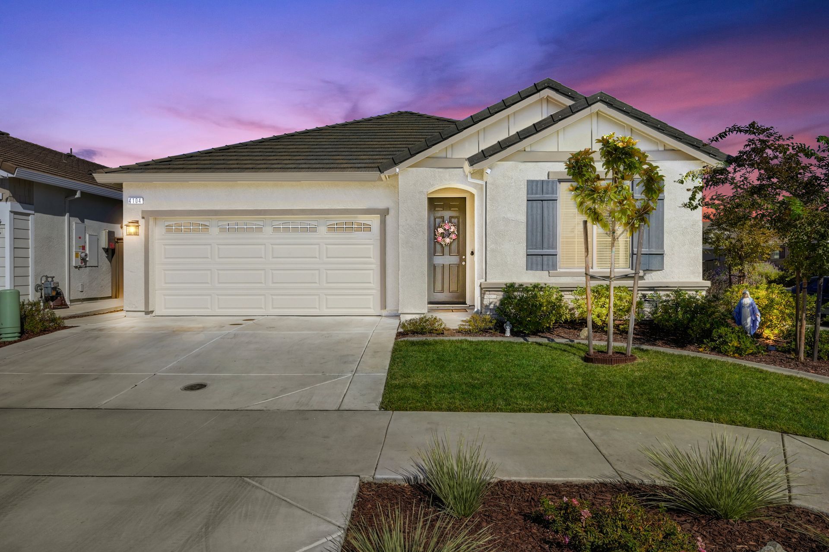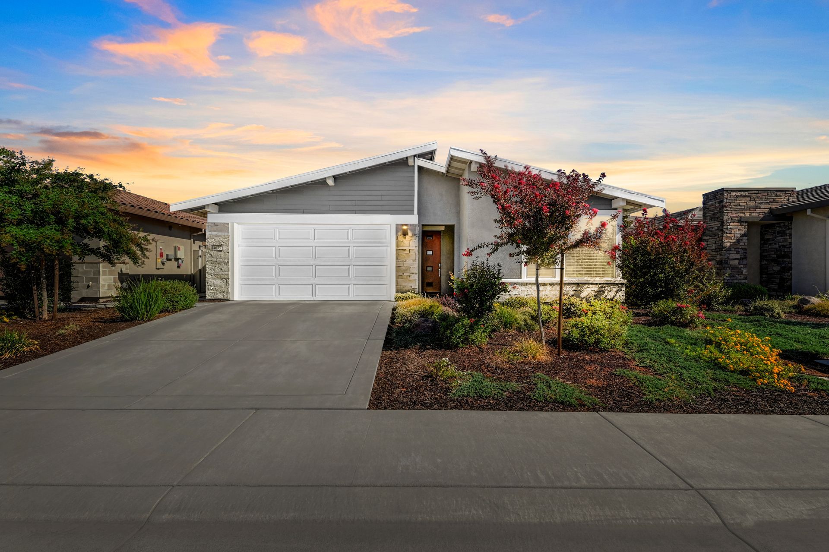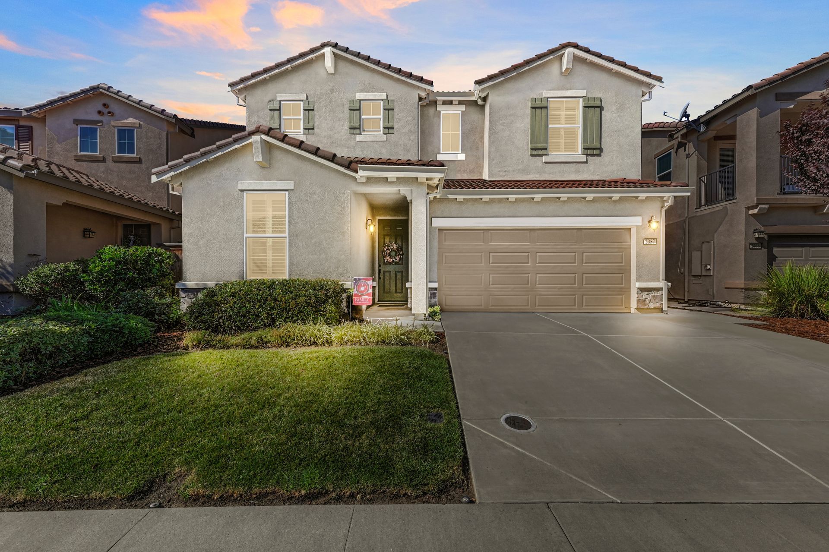JUST LISTED - 1057 Zodiac Lane, Roseville CA 95747
WELCOME HOME

1057 Zodiac Lane, Roseville CA 95747
3 Bed/2.5 Bath + Wine Room
2,466 sq ft
Listed at $699,990
Nestled in Heritage Solaire, the exclusive gated 55+ community with a clubhouse, pool with a spa, fitness center, pickleball/tennis courts, bocce ball, BBQ area, and community garden, this better than new single story home (Eclipse floorplan) with over $100,000 in features and upgrades, a WINE ROOM, solar, and ideal west facing orientation for cool shade in the afternoon shows better than a model home!
Beautiful curb appeal with a modern exterior with a 3-car split garage, stonework, a covered porch with room for a sitting area, keyless entry, RING camera doorbell, retractable screen door, and HOA maintained front yard landscaping. Smart home with a Honeywell Wi-Fi thermostat, in-wall dimmers, wiring for Amazon Alexa, and more. Upgraded carpet, 12” x 23” tile flooring, plantation shutters, Hunter Douglas Duette honeycomb shades, custom drapery, 8’ doors, wide hallways, and 5 ½” baseboards throughout.


Popular great room with a ceiling fan, custom drapery, and a large dining area.
Stunning kitchen features a huge island with waterfall quartz countertops, counter seating, pendant lighting, decorative tile backsplash, gorgeous cabinetry with decorative hardware, soft close, and roll-outs, under cabinet lighting, a walk-in pantry, and GE Profile stainless steel appliances, including two ovens, a built-in cooktop, and an upgraded hood.
Sliding barn doors lead to a decadent wine room with custom cabinetry with 3 wine refrigerators and a built-in desk with cabinetry.
Private and spacious owner’s suite with a modern ceiling fan, a French door to the backyard, and a huge walk-in closet with shelving.
Spa-like owner’s bath with a dual sink vanity with quartz counters, a framed mirror, and a large zero threshold shower with a tile surround, two benches, and two showerheads.
Secondary bathroom with upgraded light fixtures, a dual sink vanity with marble countertops, and a shower with a glass door and marble surround.
Two spacious secondary bedrooms with modern ceiling fans, one with a walk-in closet.
Powder room for guests with a framed mirror.
Dreamy laundry room with a sink, counter space, cabinetry, hanging rack, and a window for natural light. Coat closet and linen cabinetry.
Double sliding glass doors with phantom retractable screen doors lead to a peaceful and beautifully manicured backyard that features a California Room with a covered patio with a ceiling fan and pavers, a beautiful, custom rock water feature that flows into a pond with lily pads, a Japanese maple, bamboo, and multiple entertaining areas.
Take the Virtual 3D Tour HERE! Call/text Jim Betley at 916-343-1618 for a private tour.
