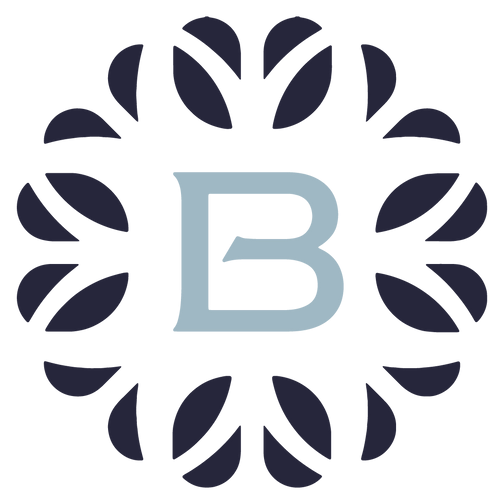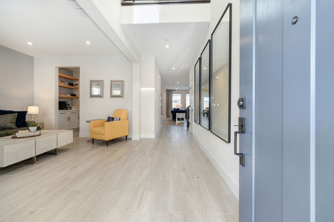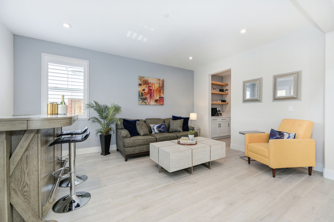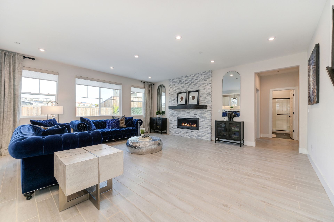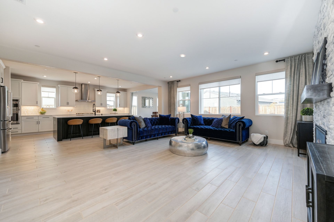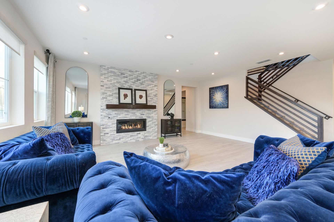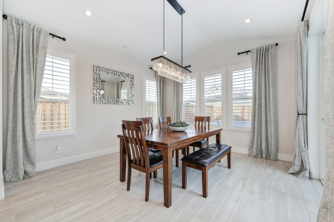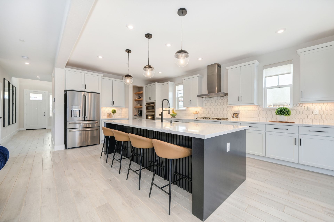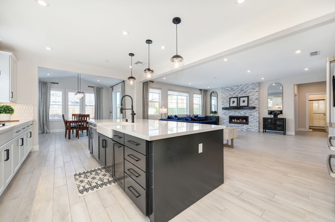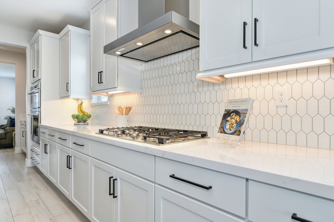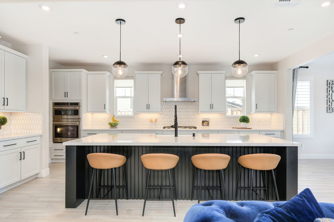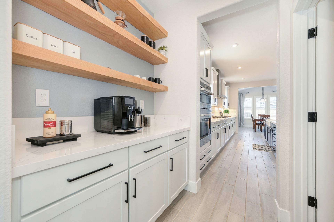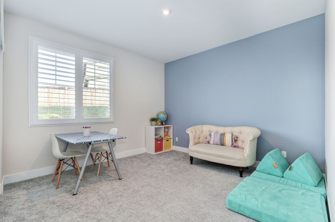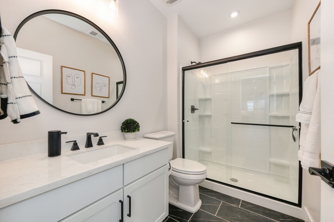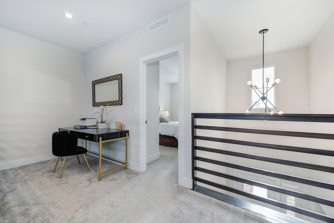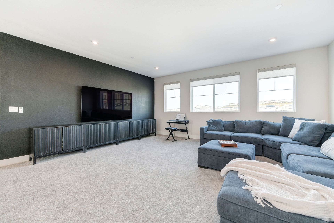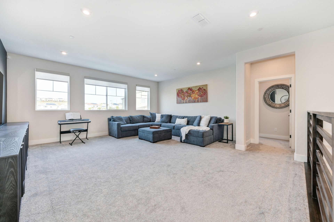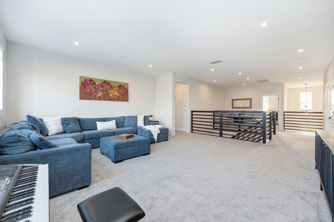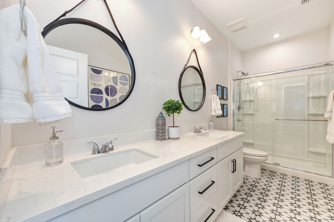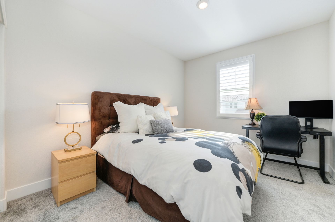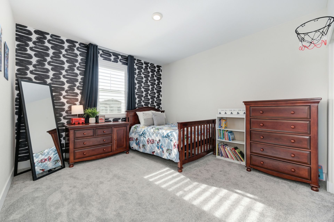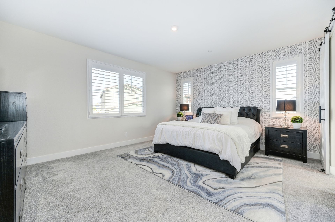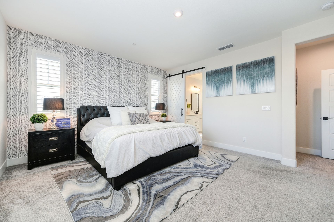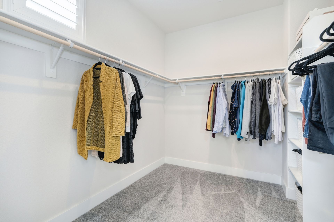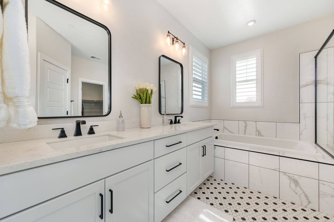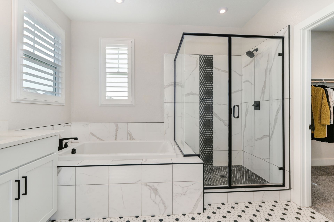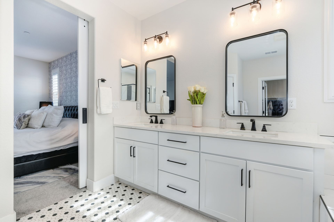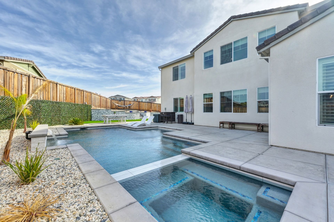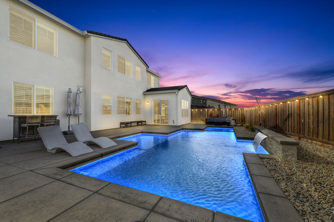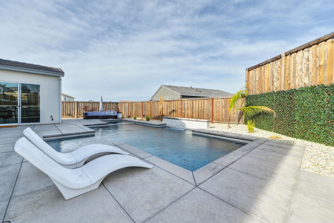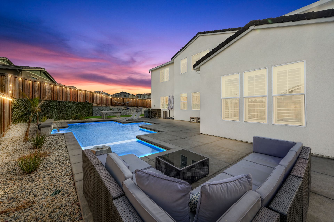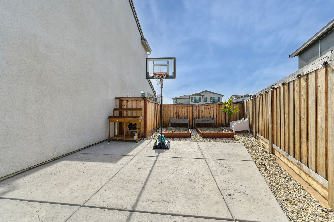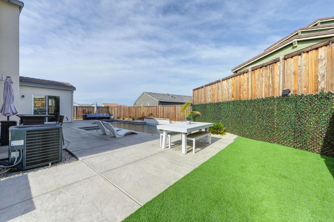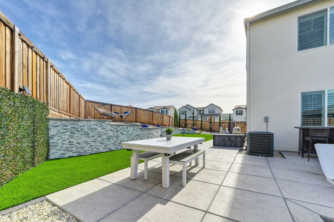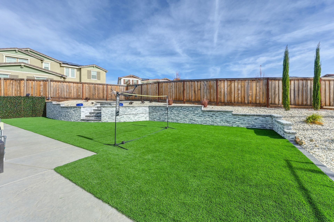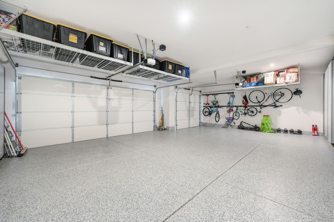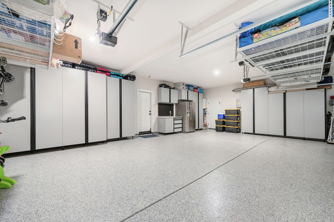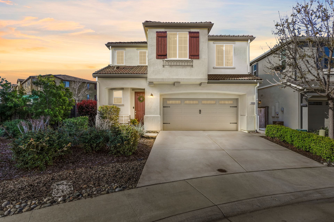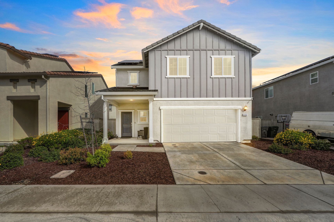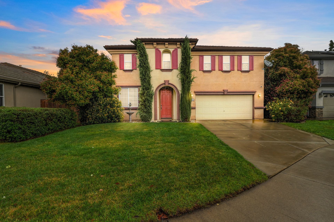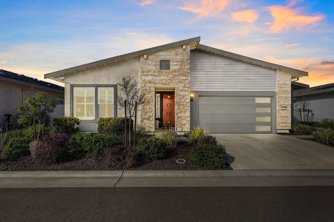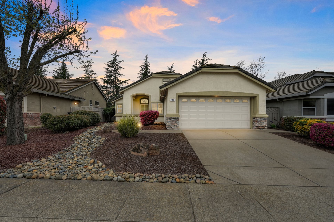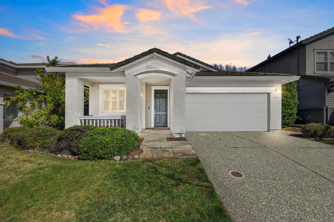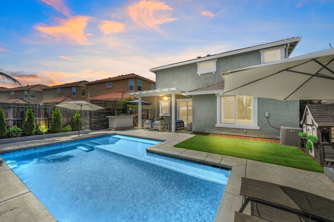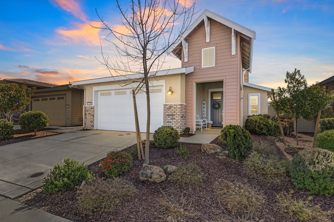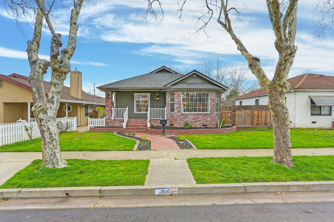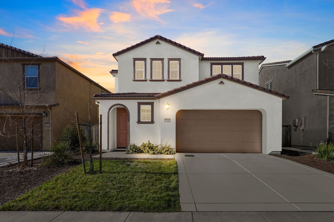JUST LISTED - 4850 Black Walnut Drive, Folsom CA 95630
WELCOME HOME
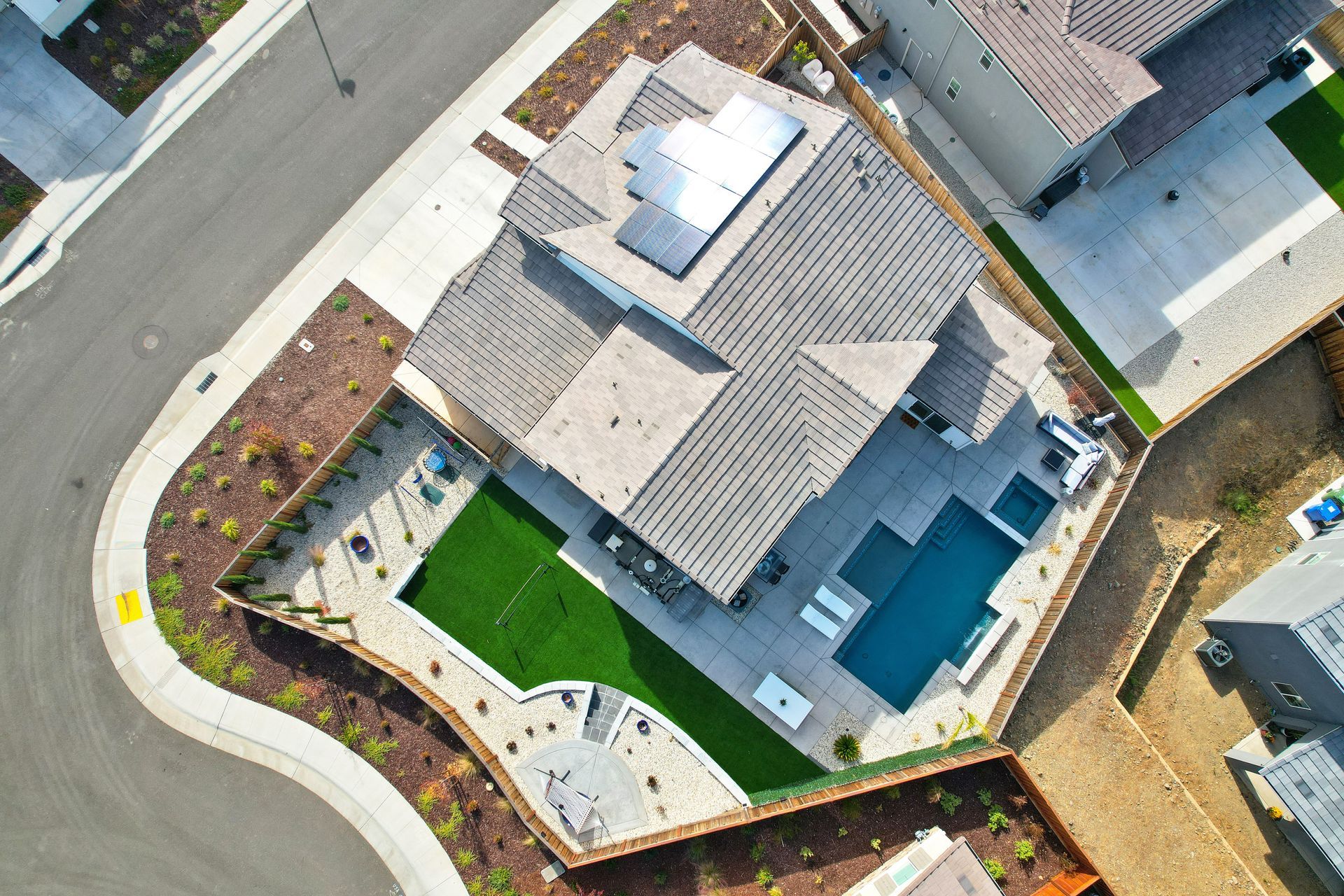
4850 Black Walnut Drive, Folsom CA 95630
5 Bed/4 Bath + Loft | 3,680 sq ft
Listed at $1,299,990
MLS# 224122390
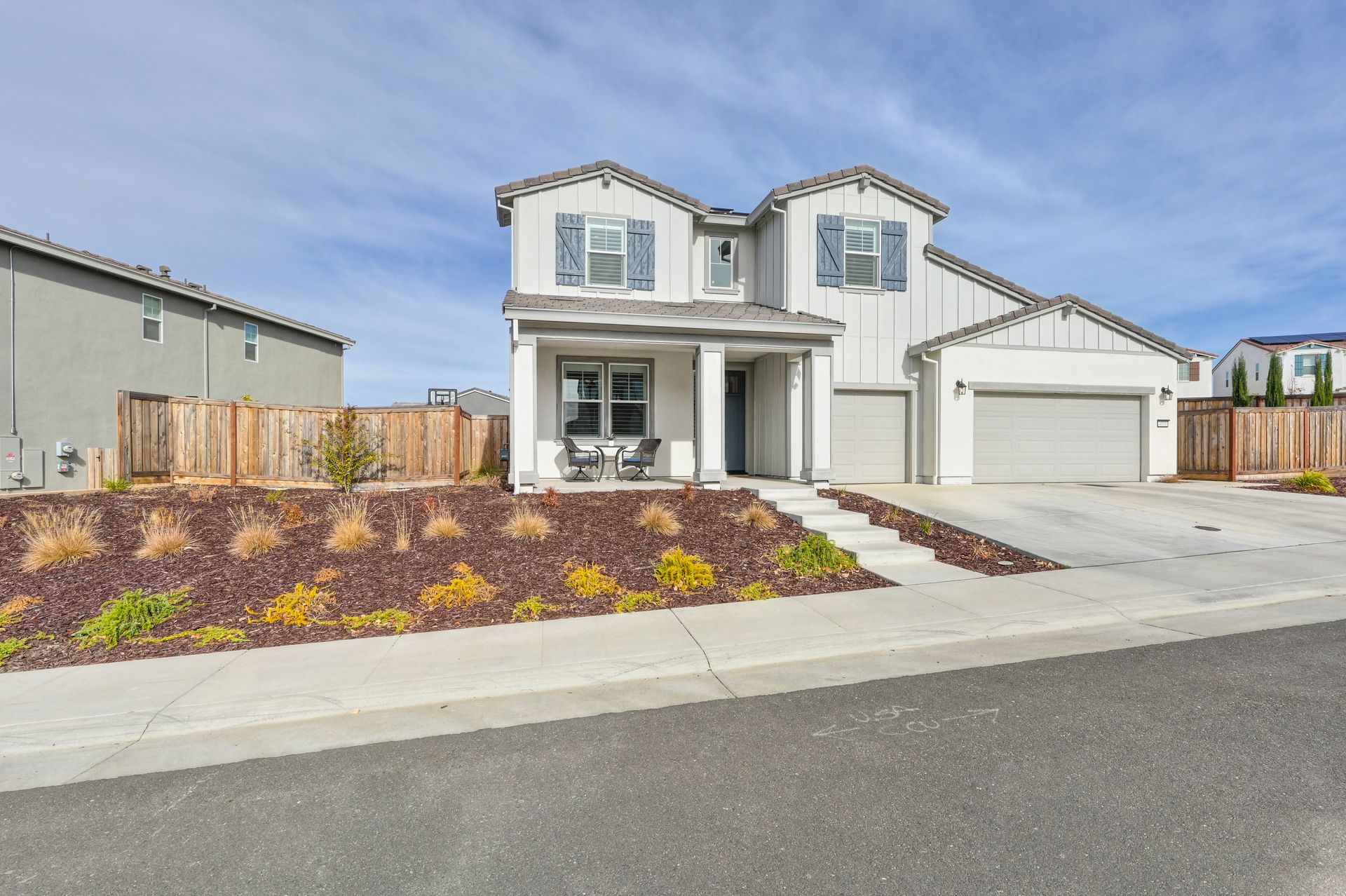
Situated in the rolling hills of desirable Folsom in the White Rock Springs Ranch neighborhood, this stunning, better than new home (built in 2022) on a huge corner lot with over $425,000 in upgrades and updates, solar, a large loft, a downstairs bedroom and bathroom, a Jr. Suite, a 3-car wide garage, and a resort style backyard with a new sparkling saltwater pool with a spa, evokes comfortable luxury.
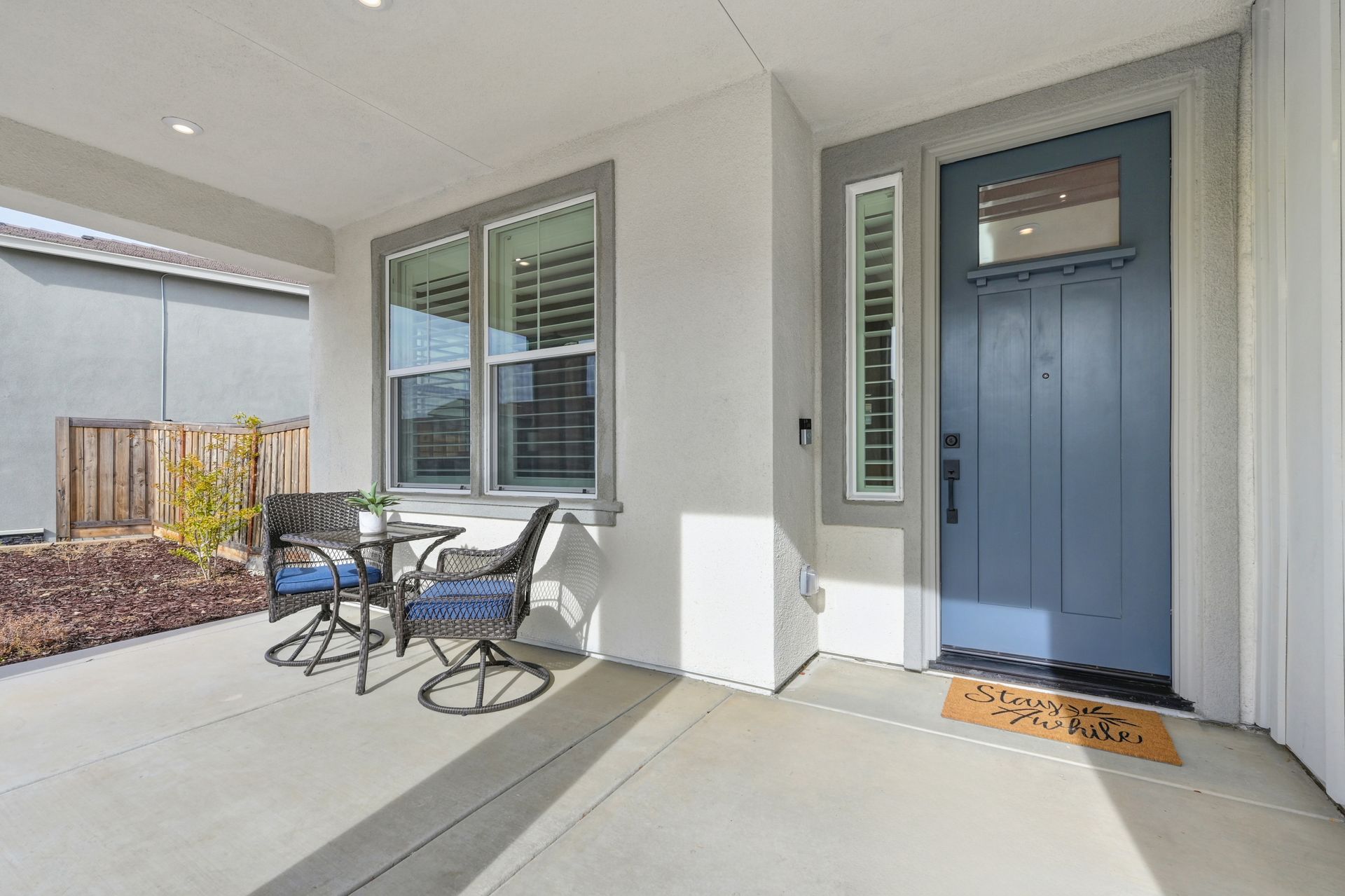
Beautiful curb appeal with low maintenance landscaping, a covered porch, Ring camera doorbell, outlet for holiday lights, and upgraded front door with a window.
Grand entry with a modern chandelier and a formal living/dining room for entertaining.
Plantation shutters, custom automated shades, 5 ¼” baseboards, recessed lighting, soft close cabinetry, tile flooring that looks like hardwood, and carpet throughout.
Great room with abundant natural light, gas fireplace with stonework, an elegant dining room with vaulted ceilings and a gorgeous chandelier, and a stunning kitchen.
Kitchen features a huge island wrapped in beautiful millwork, counter seating, quartz countertops, white soft close cabinetry with decorative hardware, pendant lighting, GE Café stainless appliances (including a double oven, built-in cooktop, and stainless hood), decorative tile backsplash, farmhouse sink, chef’s faucet, under cabinet lighting, pull-out trash/recycling, butler’s pantry with floating shelves, and a large walk-in pantry.
Downstairs bedroom and bathroom with quartz countertops, framed mirror, shower with a glass door, and beautiful decorative tile flooring.
Opulent modern open stair railing leads to a large loft and a desk area.
Secondary bathroom with gorgeous decorative tile flooring, a dual sink vanity, and shower with a glass door and two additional bedrooms.
Spacious primary suite with a custom 8’ barn door and a large walk-in closet with shelving.
Elegant, upgraded spa-like primary bath with a dual sink vanity with quartz counters, framed mirrors, modern lighting, stunning decorative tile flooring, a modern soaking tub with tile surround, and a glass enclosed shower with decorative tile.
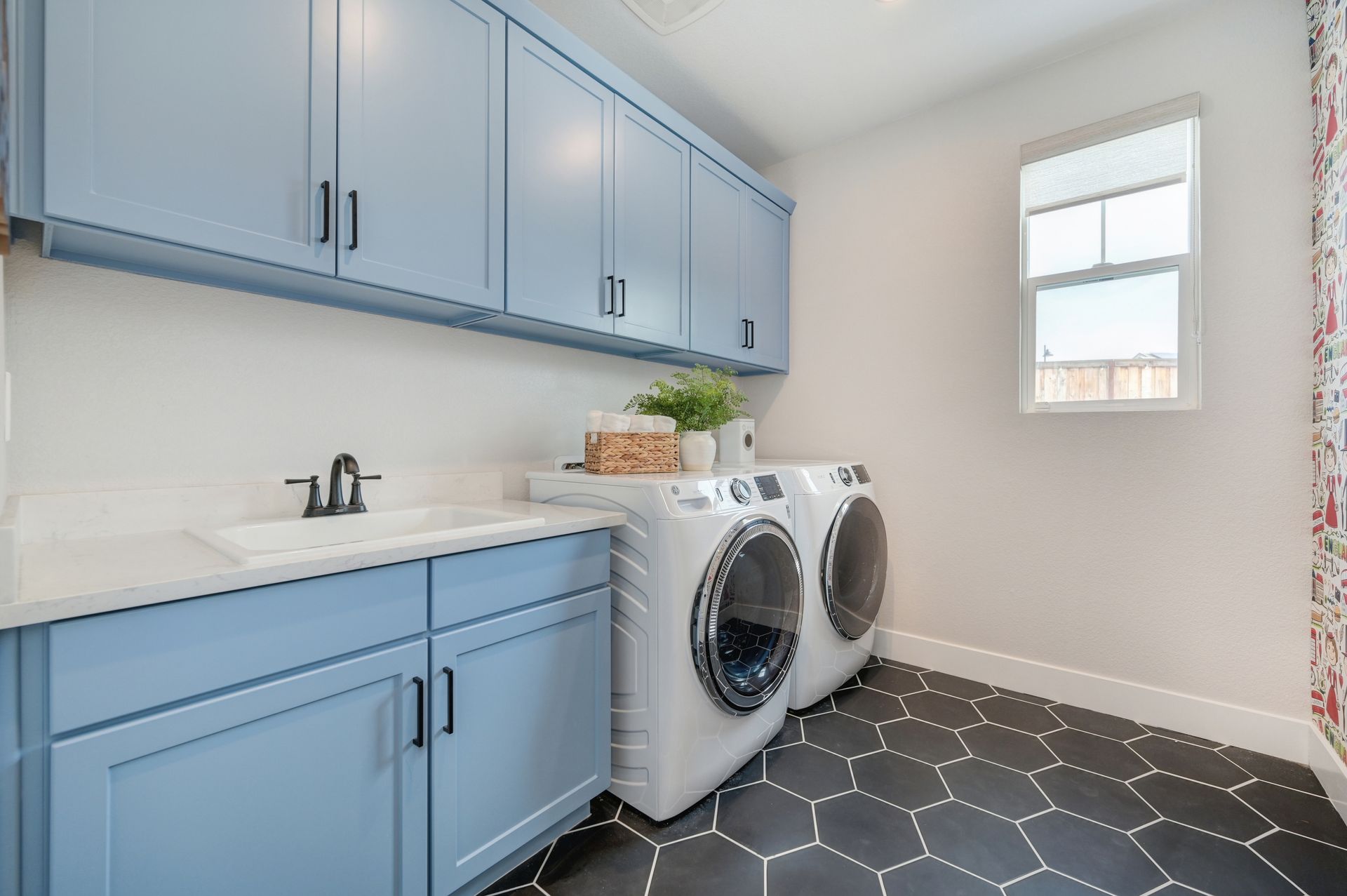
Dreamy downstairs laundry room with cabinetry, a sink, and a window.
Mudroom with a storage closet. Plenty of storage space with an under the stairs closet and a linen closet.
Beautifully landscaped backyard with a new, modern sparkling saltwater pool with a spa with high performance jets, sheer descent with stonework, plenty of seating, LED multi-color lights, and Cabo shelf with an umbrella holder.
Stamped concrete, large area of the highest quality artificial grass for sports activities, raised area with stonework for seating or dining al fresco, large 22’ and 28’ side yards, garden boxes with drip system, and gas pre-plumb for fire pit or bbq.
3-car wide garage with epoxy flooring, custom full length cabinets (including a shoe rack cabinet), tool workbench, overhead storage racks, and a wall storage system including bike racks.
Solar, affordable SMUD utilities, dual zone A/C system and tankless water heater.
Walk to the new Alder Creek Elementary School.
In the boundary for popular Folsom schools.
New Prospector Park coming soon that will include a play area, lighted ball field, tennis, volleyball, basketball, dog park, and covered picnic tables.
Walking trails, shopping, dining, golfing, and all that Folsom has to offer nearby.
1.9 miles to HWY 50. 1 hour 15 minutes to Tahoe, 1 hour to Napa, and less than 2 hours to San Francisco.
Click
HERE to take the 3D Virtual Tour! Call/text Jim Betley at
916-343-1618 for a private tour or more information.
