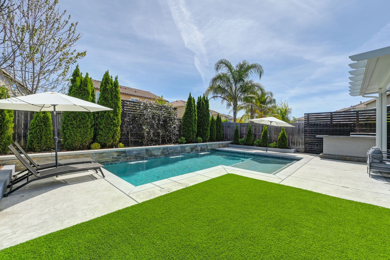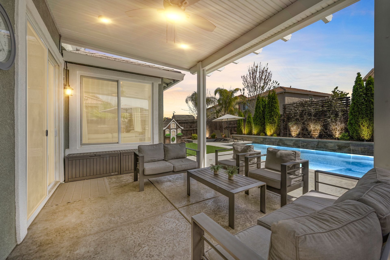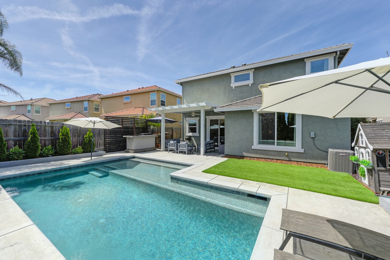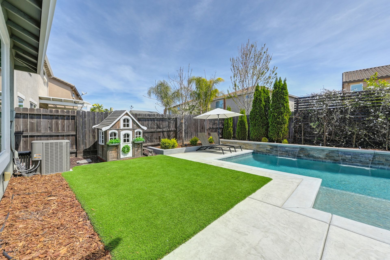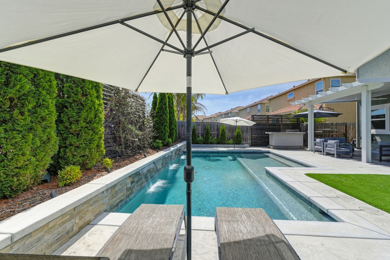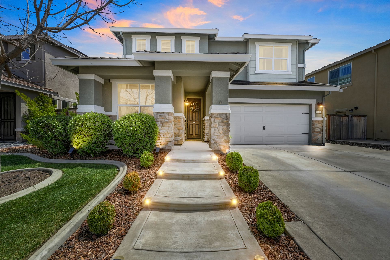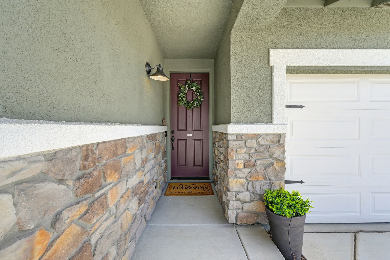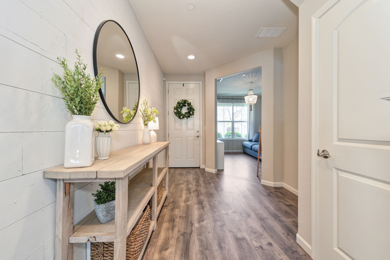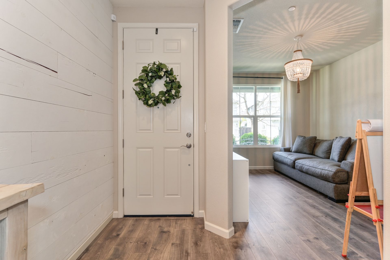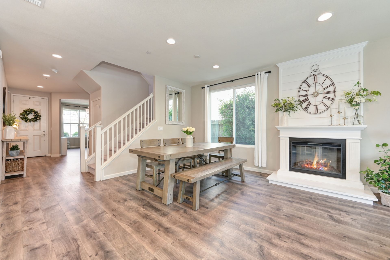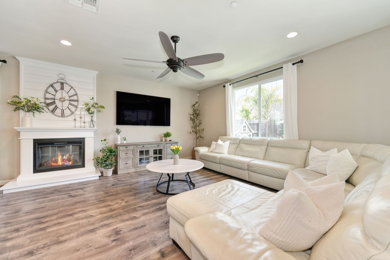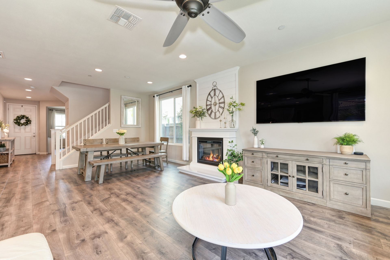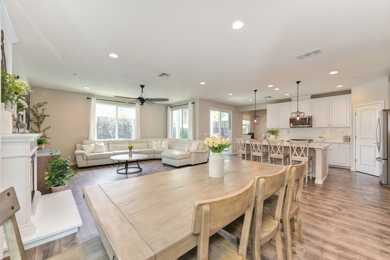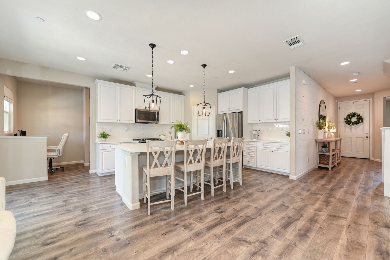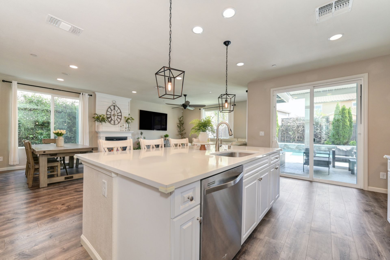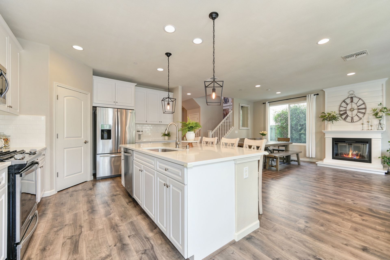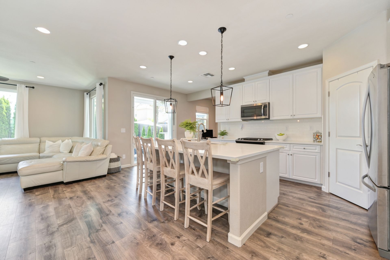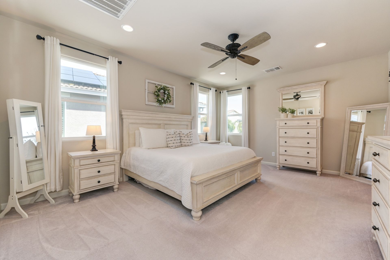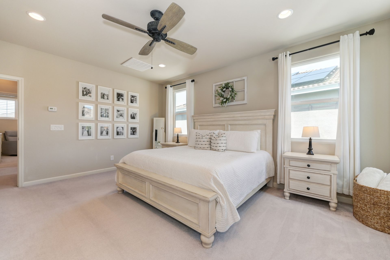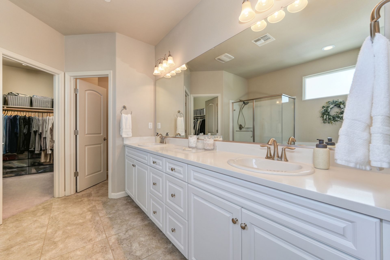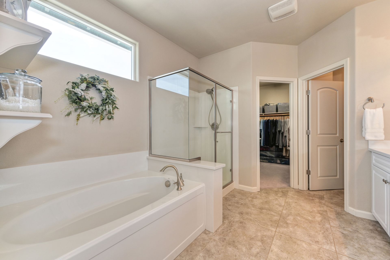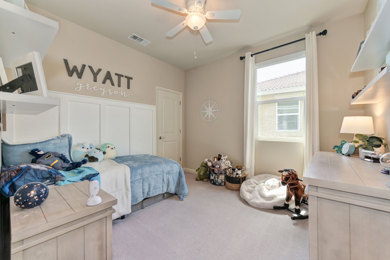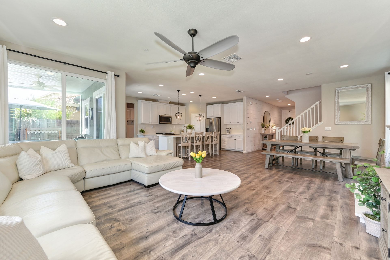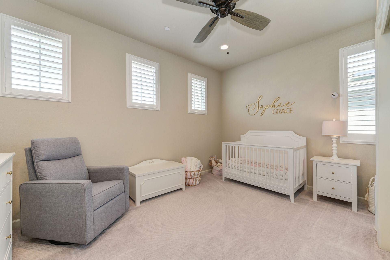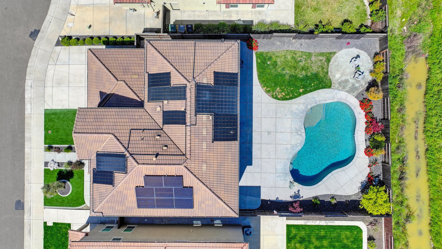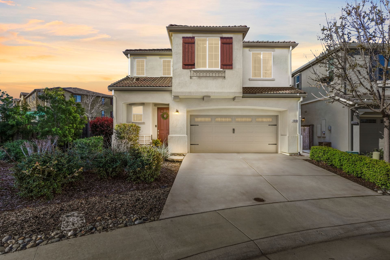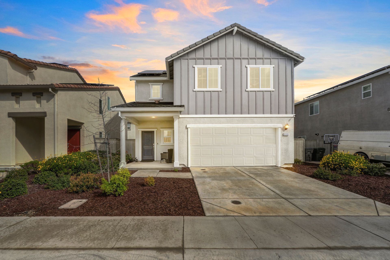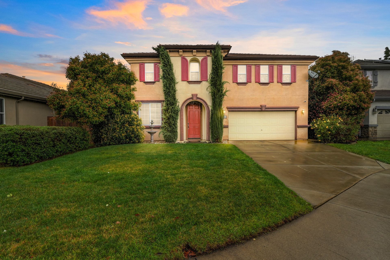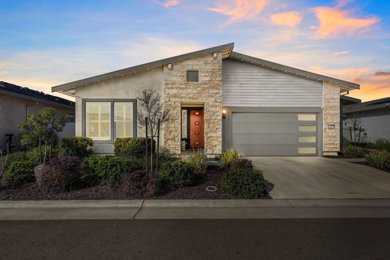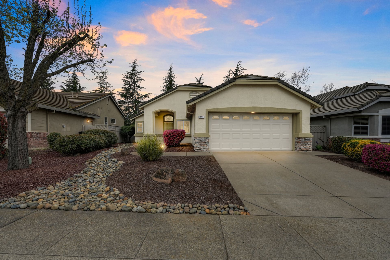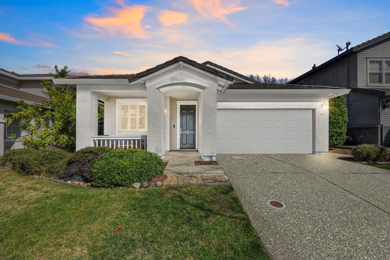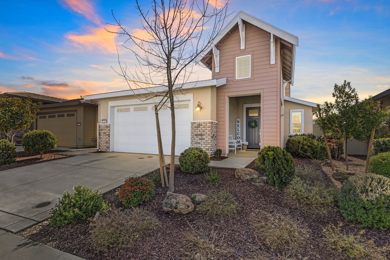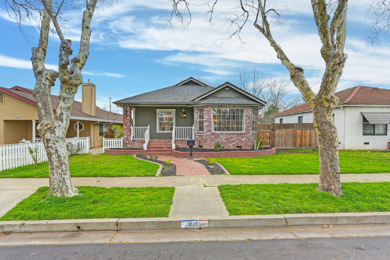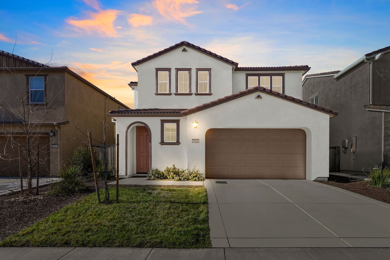JUST LISTED - 2588 Mead Way, Roseville CA 95747
WELCOME HOME
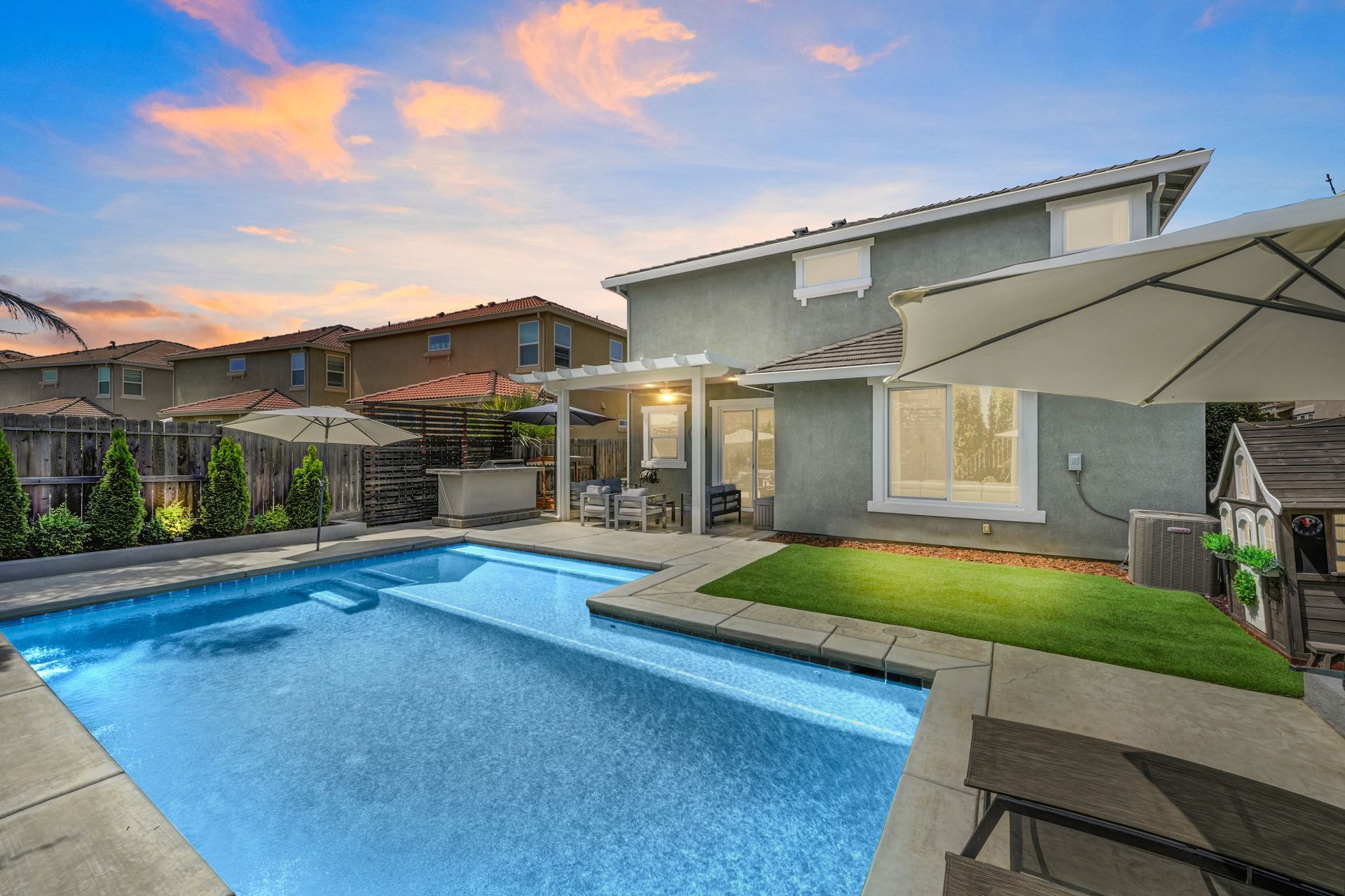
2588 Mead Way, Roseville CA 95747
4 Bed/2.5 Bath + Office/Den | 2,444 sq ft
Listed at $760,000
MLS# 225022035
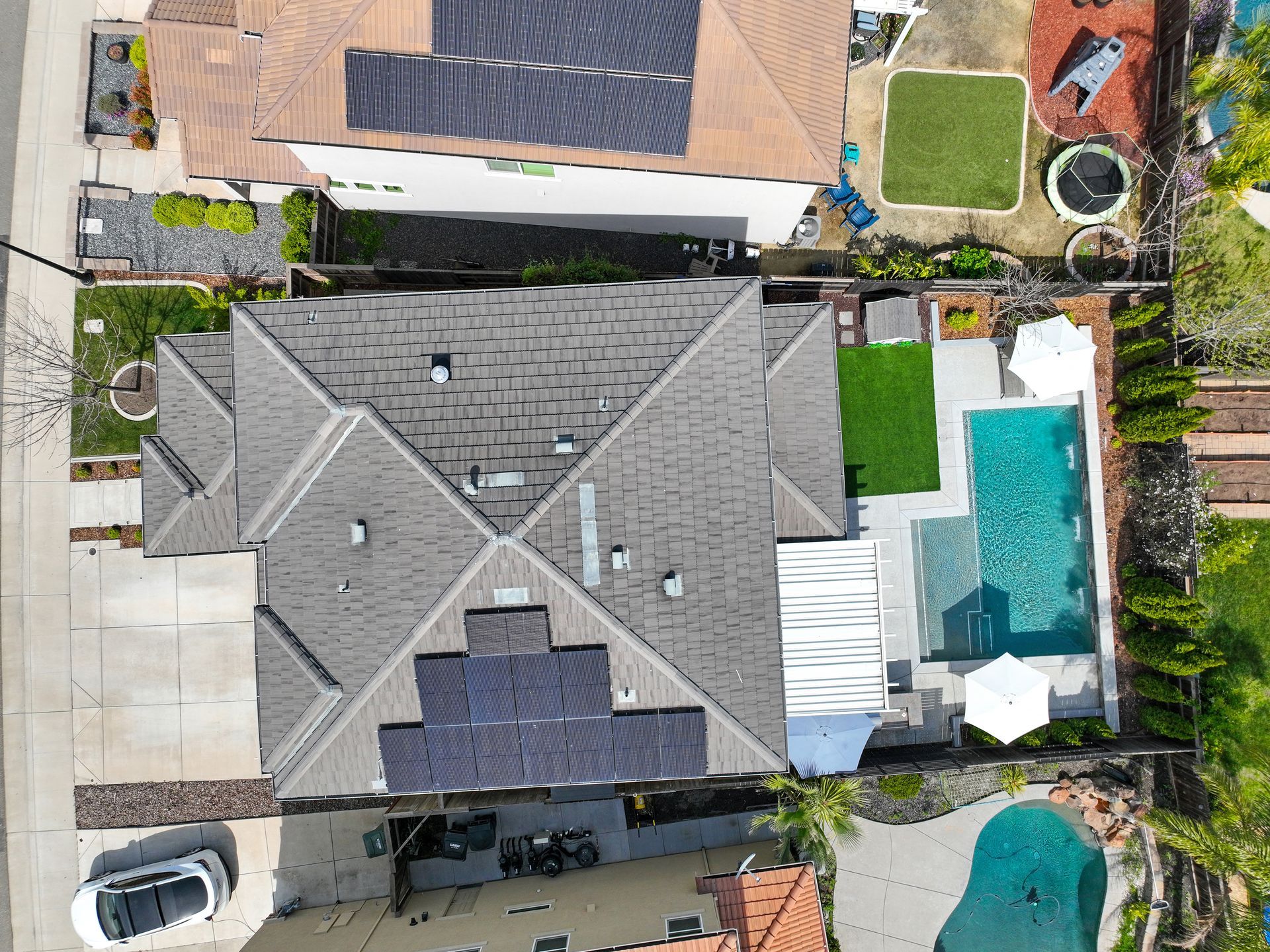
Nestled in the desirable West Park neighborhood in Roseville, this stunning, pristinely kept, better than new, modern farmhouse style home (Residence 1 at Primrose by Pulte) with over $125,000 in upgrades, a resort style backyard with a sparkling saltwater pool, an office/den (potential 5th bedroom), a tech desk area, and owned solar is a must see!
Resort style backyard with a sparkling, modern saltwater pool with gorgeous sheer descents and a huge Cabo shelf with room to hold umbrellas, a patio cover with lighting and ceiling fan, an outdoor kitchen with a BBQ and a refrigerator, artificial grass, stamped concrete, and mature trees and trellises for privacy.
Gorgeous curb appeal with a modern craftsman elevation with stonework, updated lighting, an extended driveway, illuminated concrete steps to a covered porch, and a RING camera doorbell.
Beautiful hardwood laminate flooring, plantation shutters, drop down shades, and recessed lighting throughout.
Beautiful entry with a reclaimed wood shiplap style statement wall.
Popular great room concept with a cozy gathering room with a modern chandelier, flat panel tv prep, a gas fireplace with a mantel and shiplap detail, a large dining area, and a stunning kitchen.
Kitchen features a huge island with counter seating, quartz countertops, pendant lighting, white cabinetry with decorative hardware, subway tile backsplash, stainless steel appliances and sink, and a walk-in pantry.
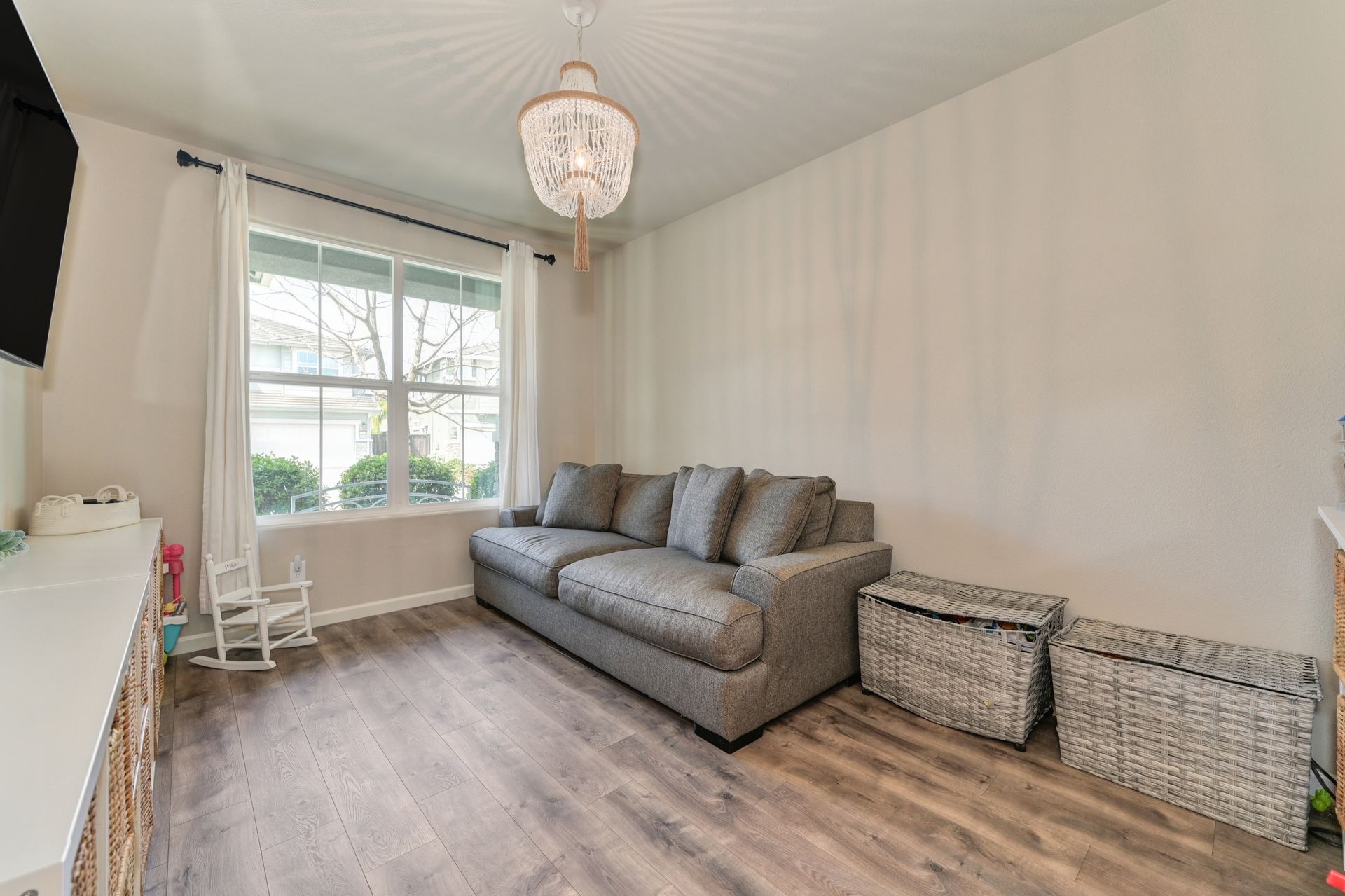
Office/den (potential 5th bedroom) with a gorgeous chandelier.
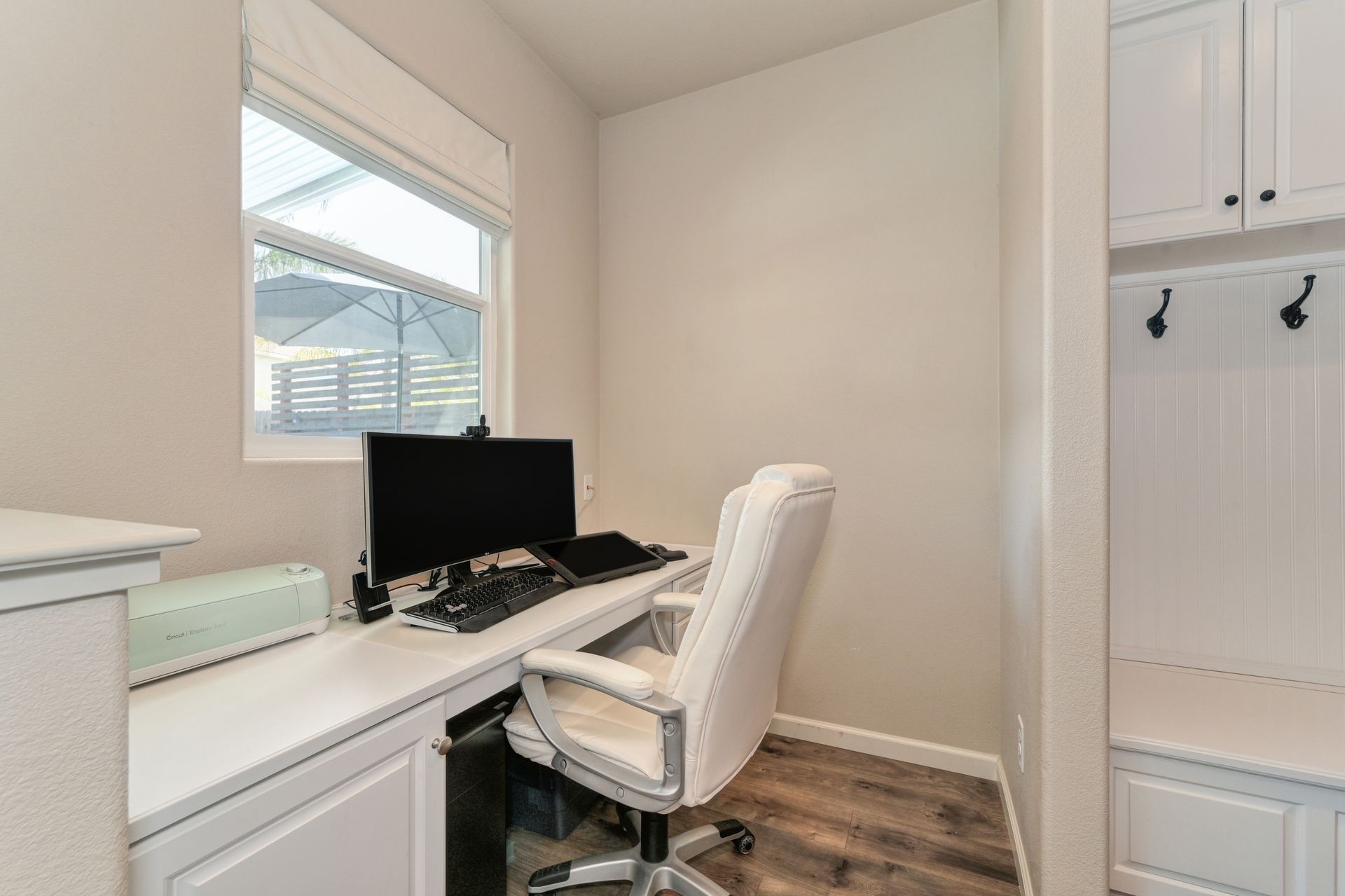
Tech desk area for working from home or doing homework.
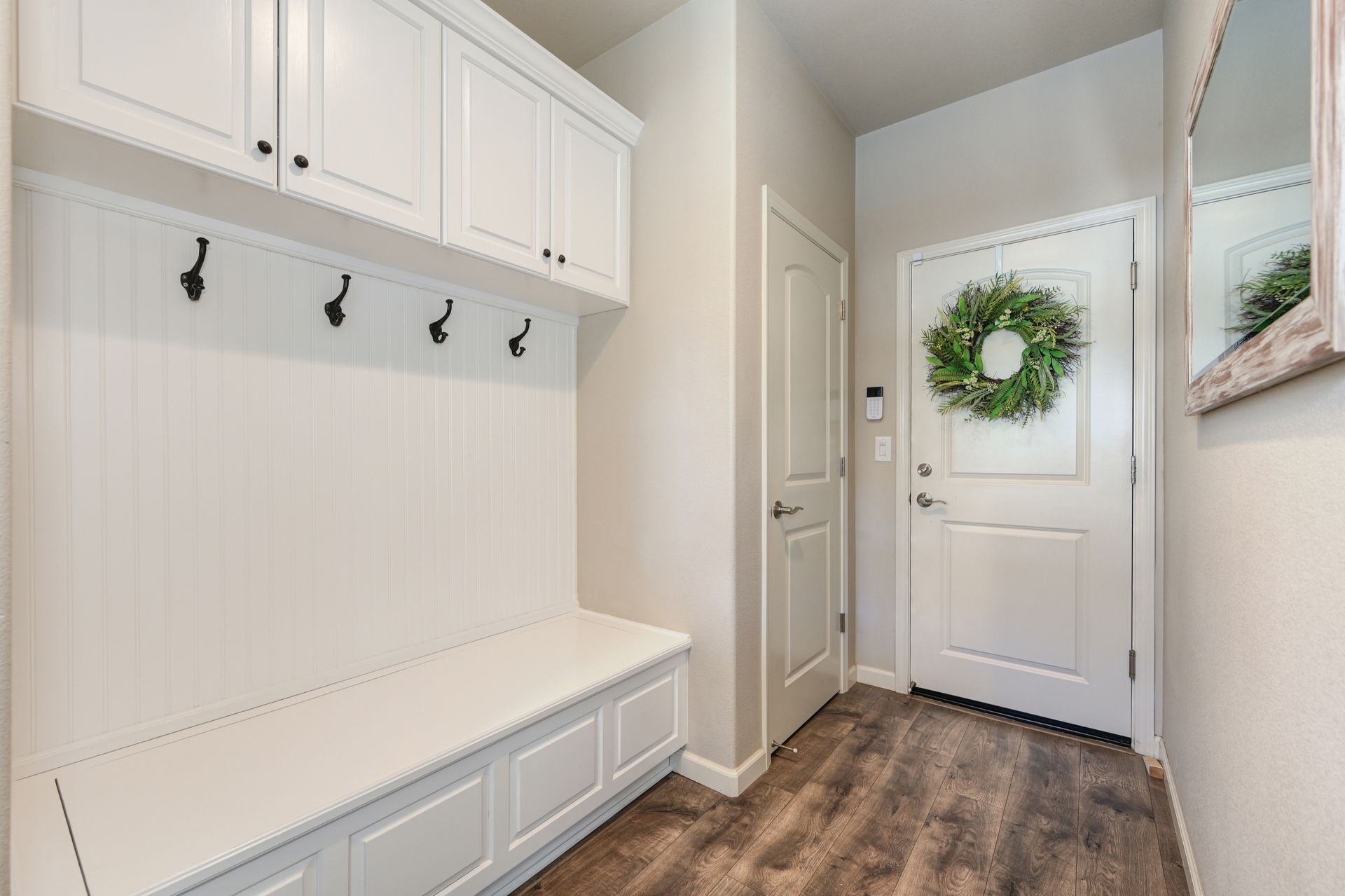
Mudroom with cabinetry, a bench, and a coat closet.
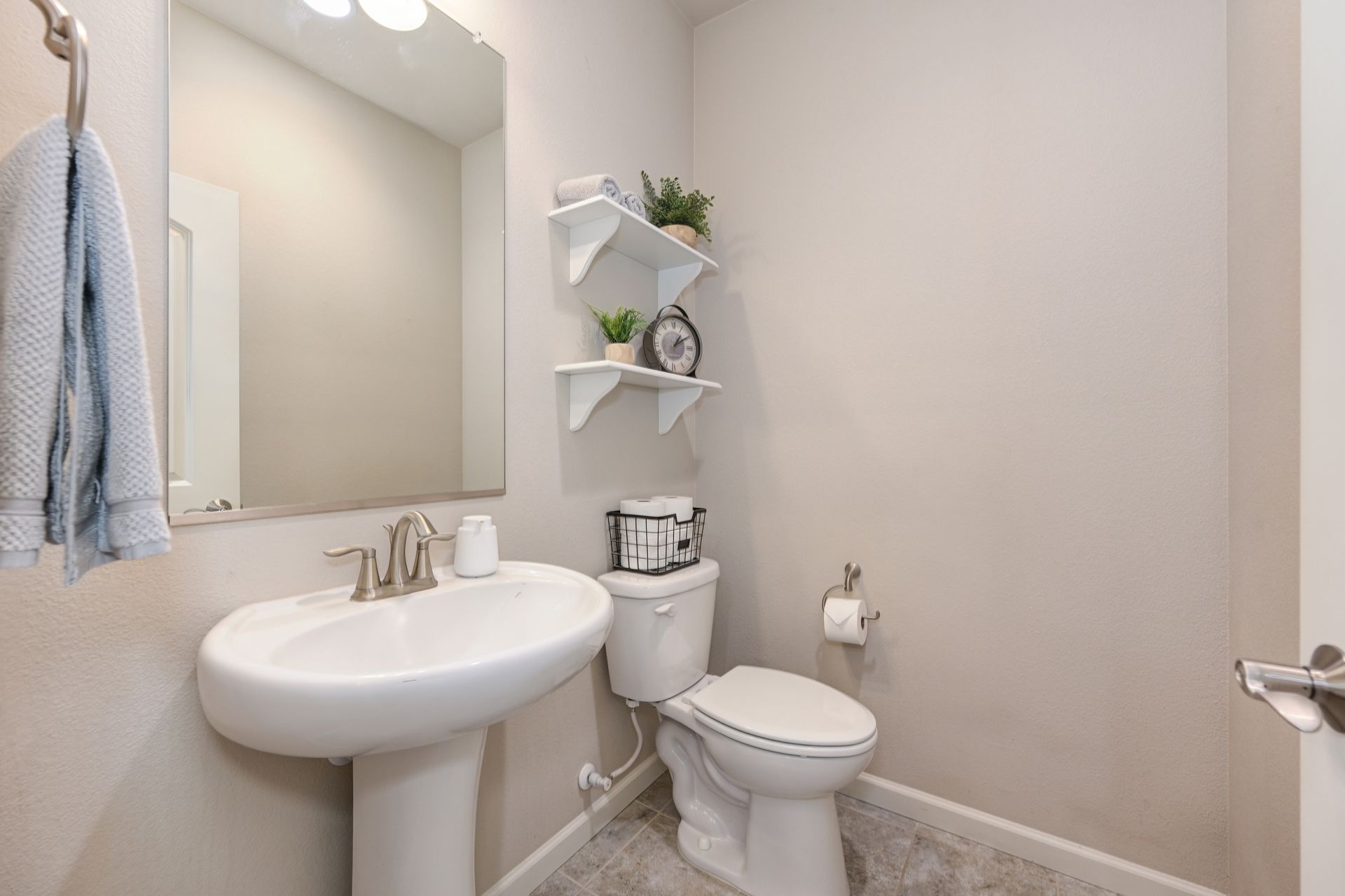
Powder room for guests.
White open stair rail and a Solatube (skylight) over the stairs to let in natural light.
Spacious primary suite with a ceiling fan and walk-in closet with shelving.
A sliding barn door leads to an elegant primary bath with a huge dual sink vanity with Piedrafina marble countertops, tub, and glass enclosed shower with marble surround and a handheld showerhead.
Three secondary bedrooms (2 with walk-in closets).
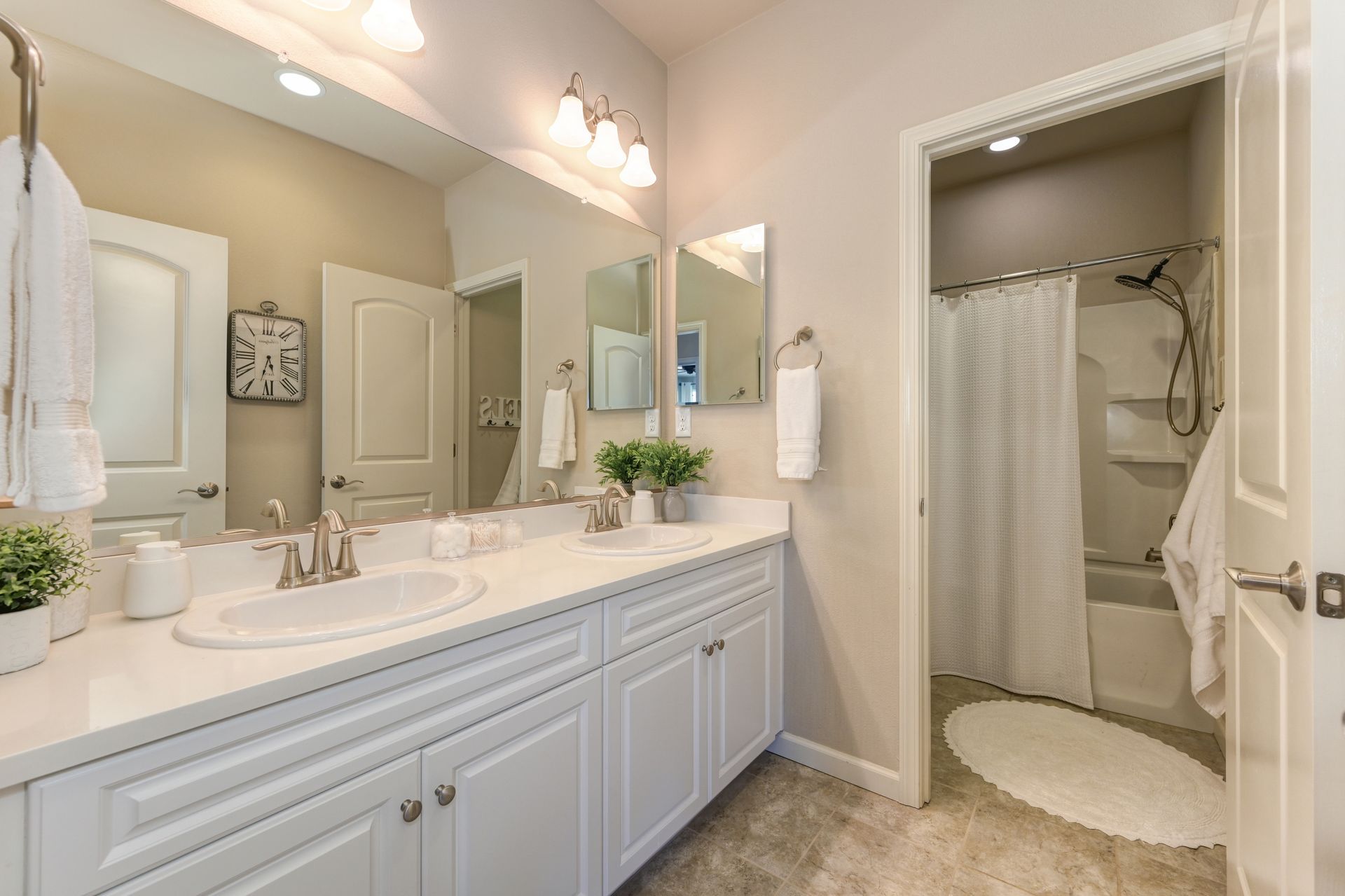
Secondary bathroom with a dual sink vanity and a tub/shower combo with a handheld showerhead.
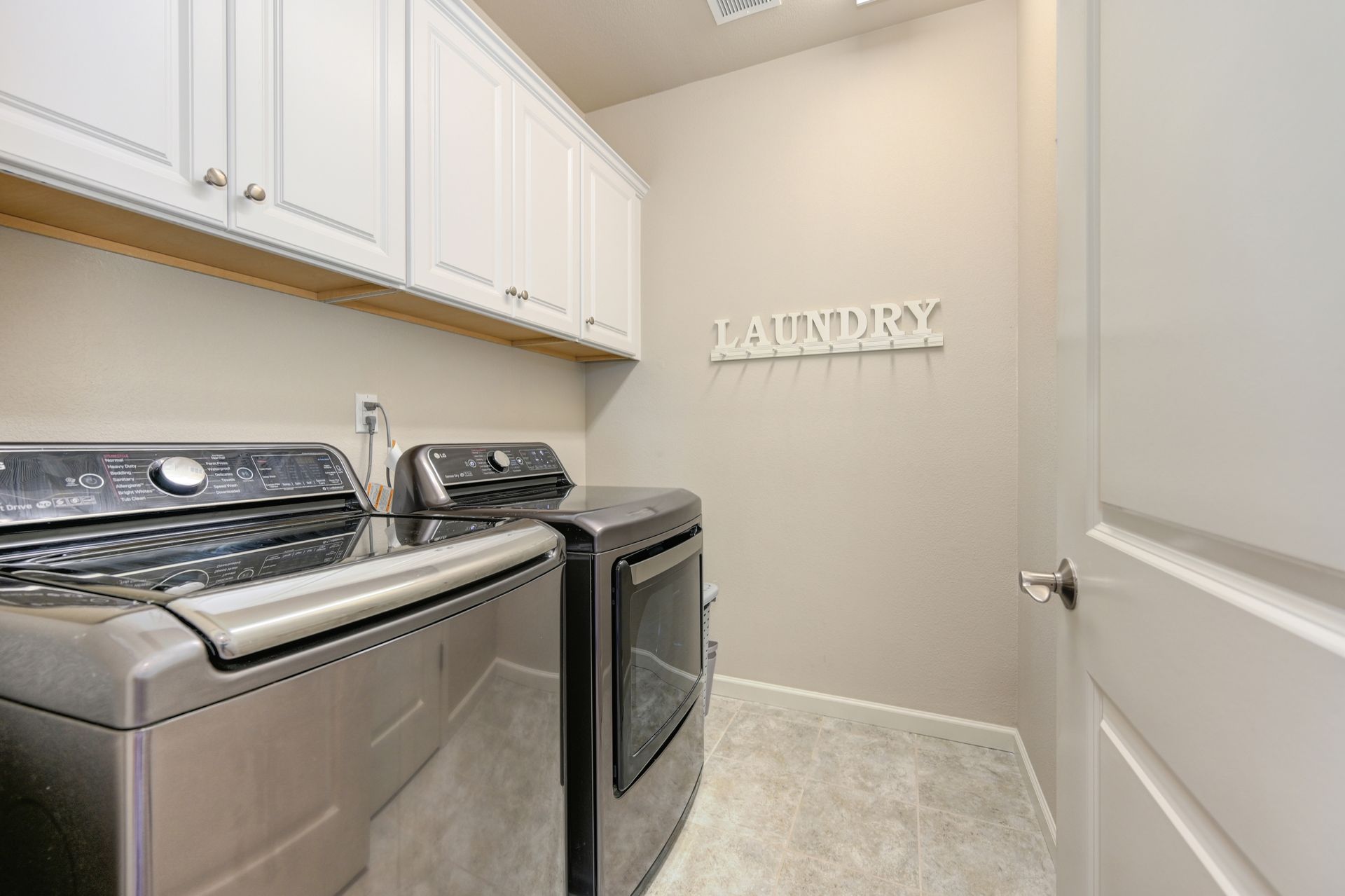
Upstairs laundry room with cabinetry and a storage closet.
Nest Thermostat, tankless water heater, affordable Roseville utilities, and radiant barrier roof sheathing.
No HOA.
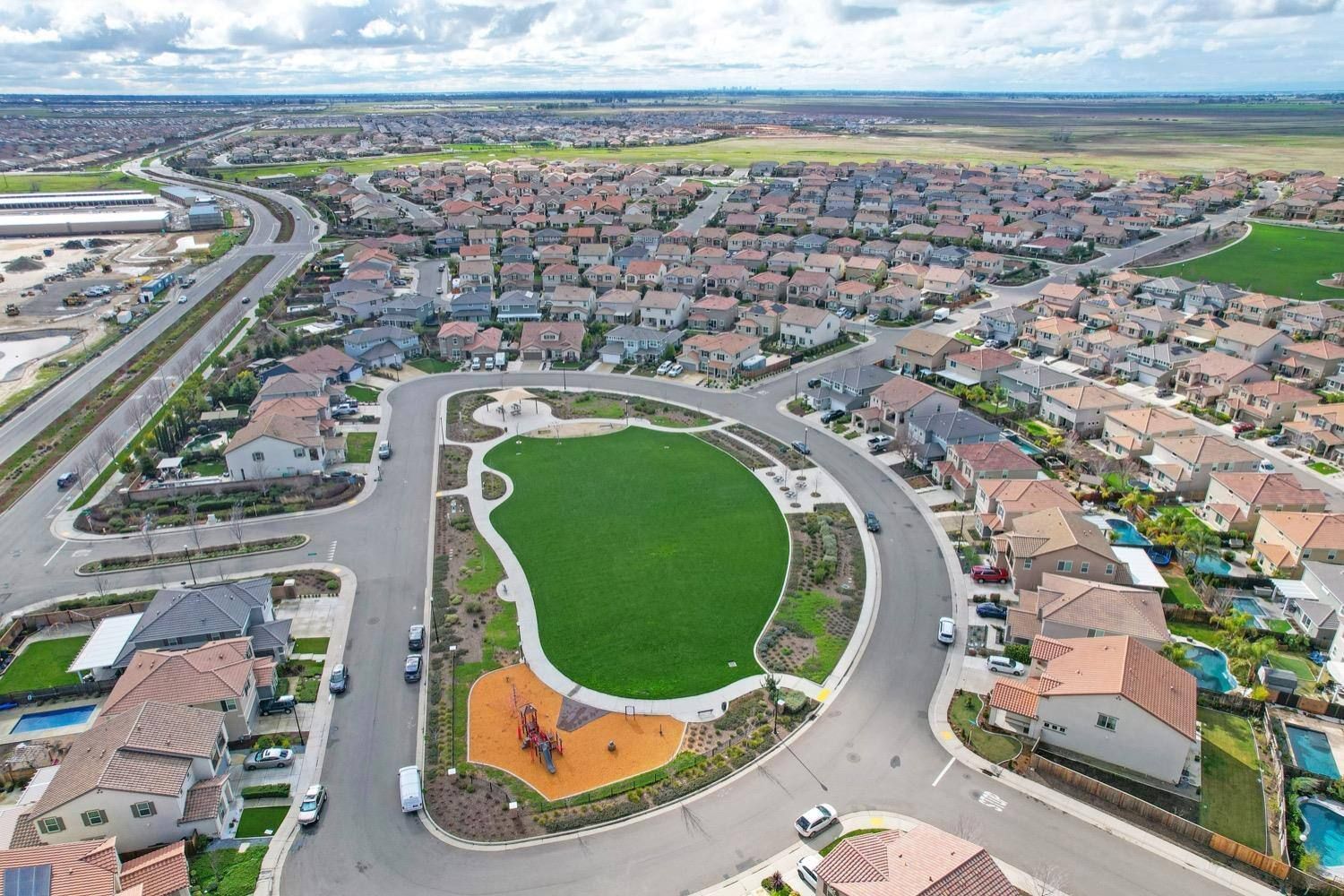
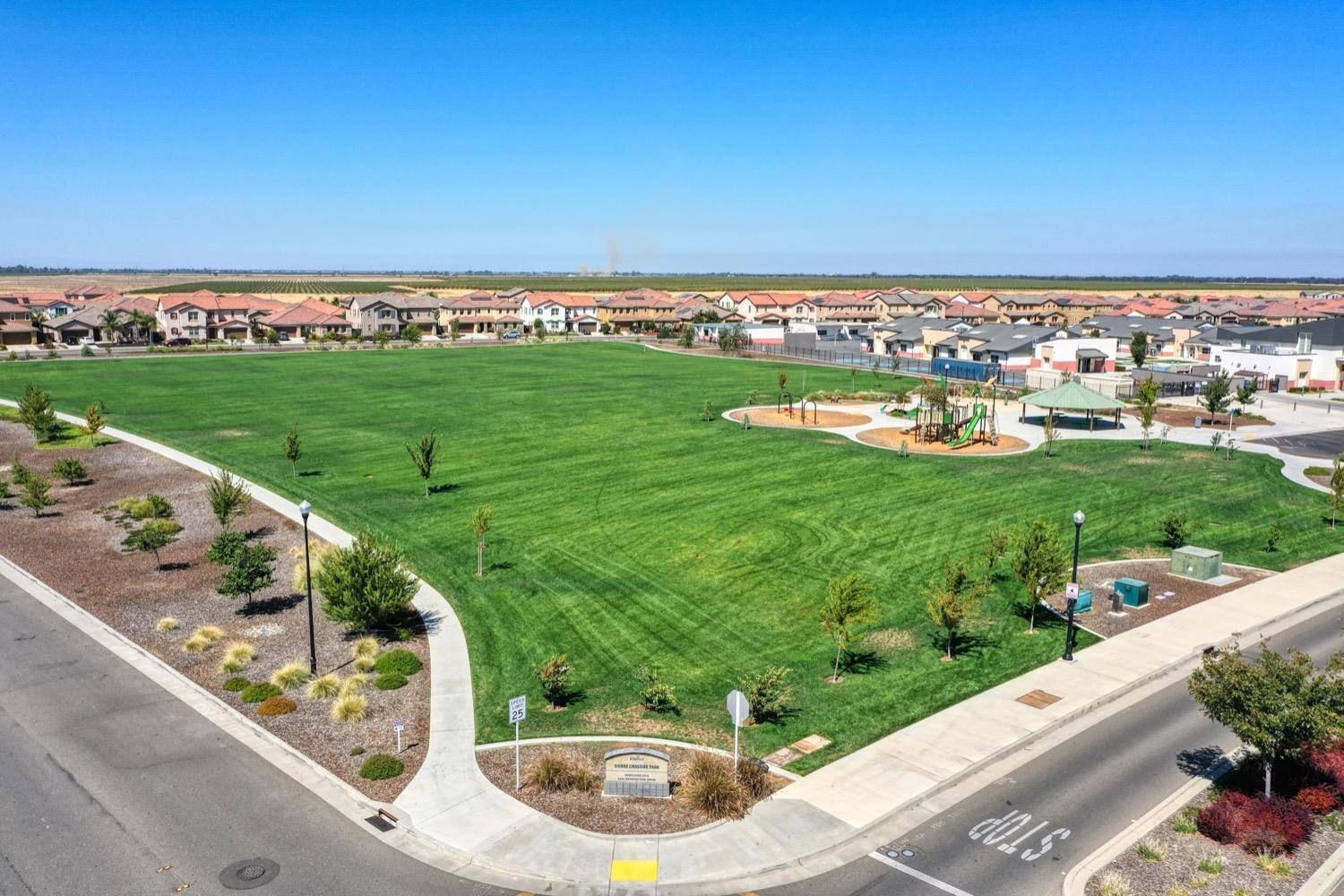
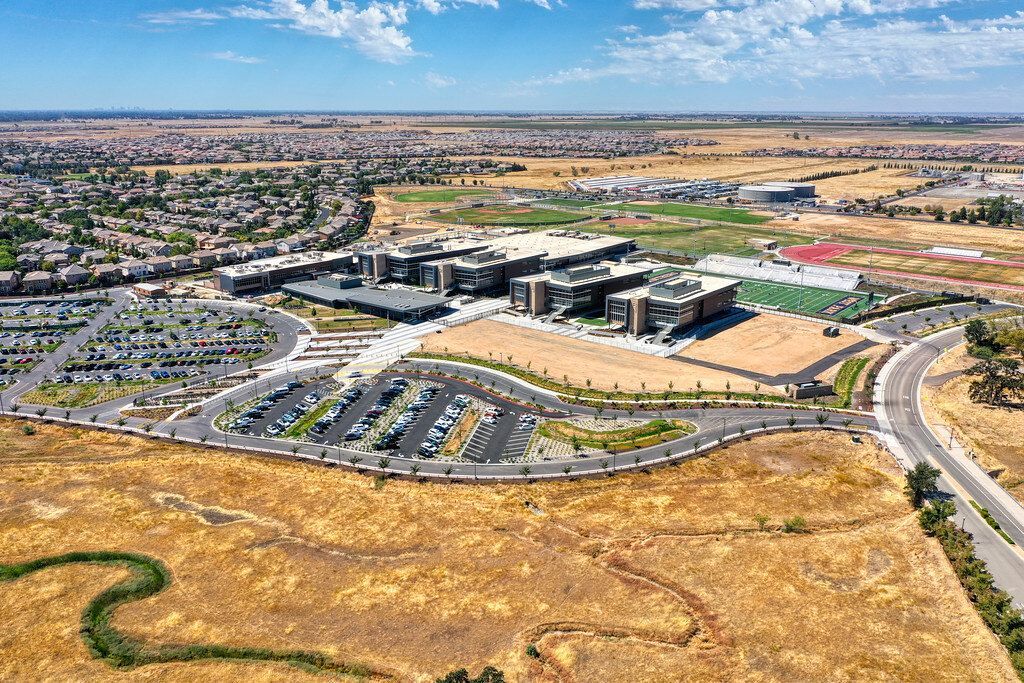
Steps to Orchard Ranch Elementary, parks & miles of bike trails. Boundary for highly desirable Chilton Middle School & the NEW West Park High.
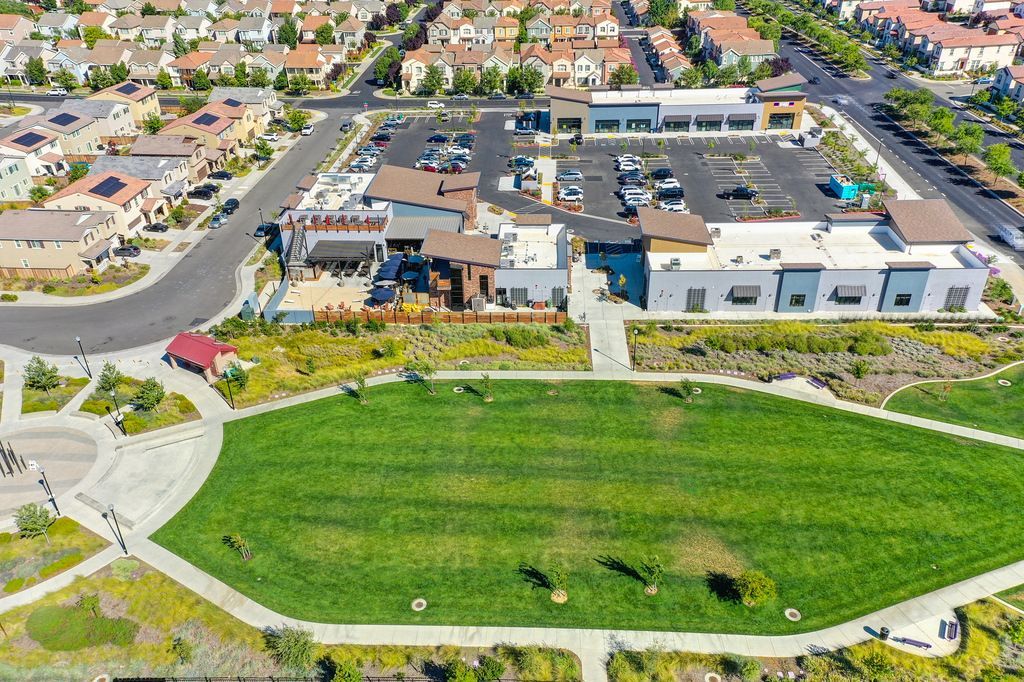
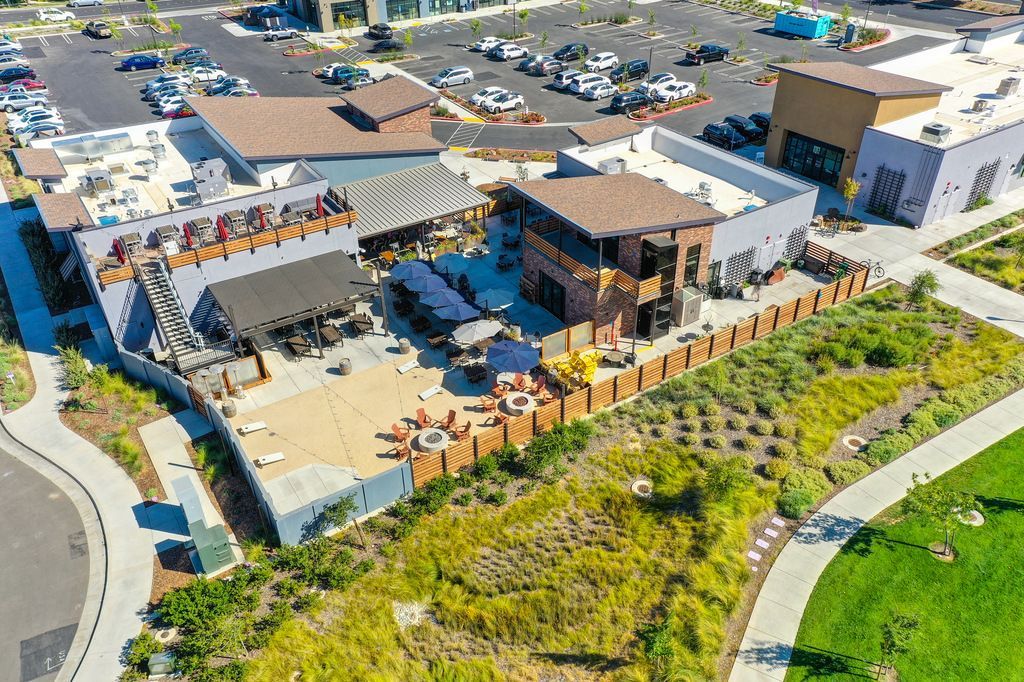
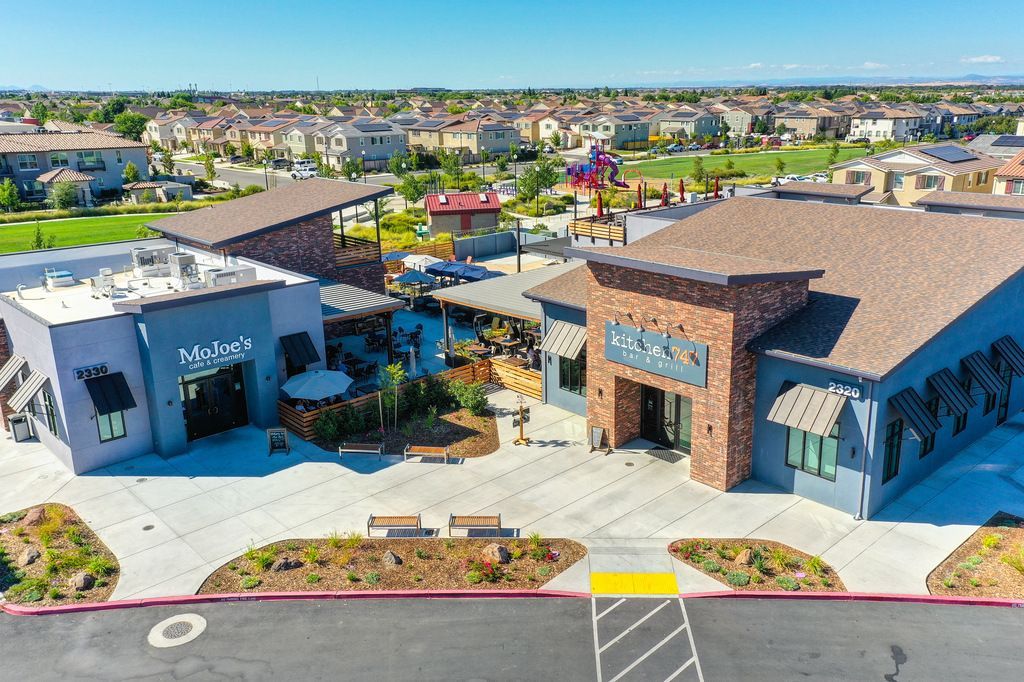
Bike to the Village Center with a coffee shop, restaurants, gym & more.
Sports fields, library, aquatic center, golfing, shopping, medical & dining nearby.
Two hours to Tahoe, the Bay Area, and the famous Napa Valley.
Click HERE to take the 3D Virtual Tour! Call/text Jim Betley at 916-343-1618 for a private tour or more information.


