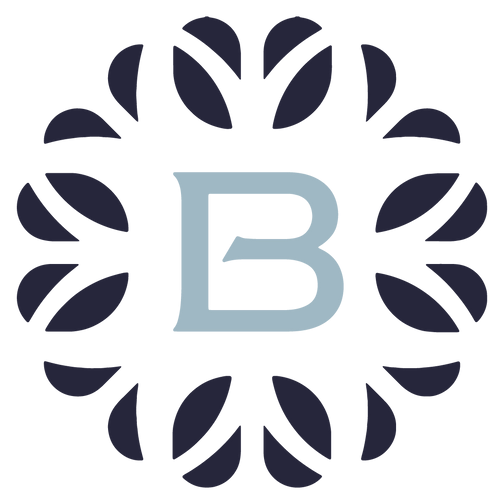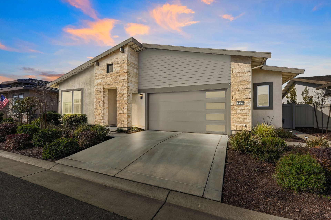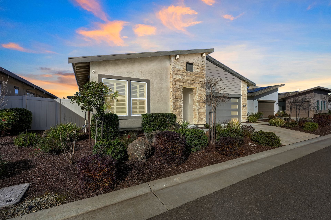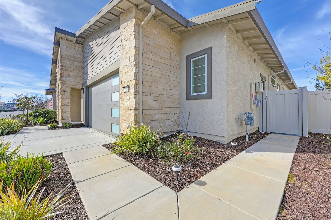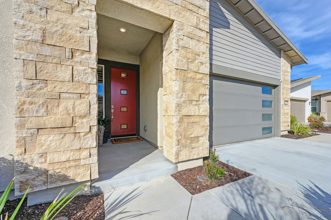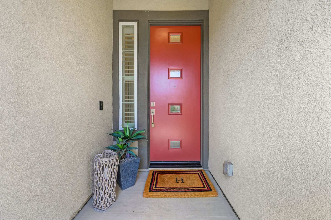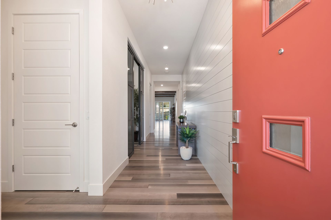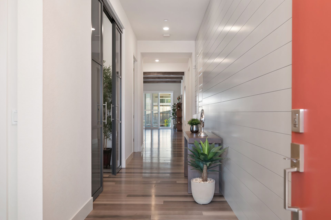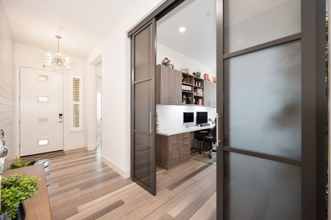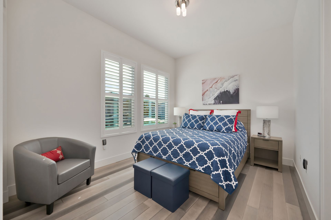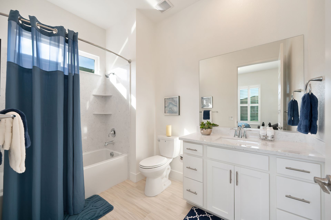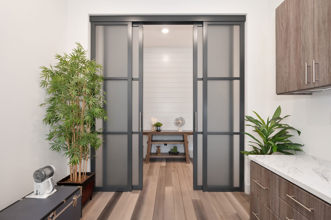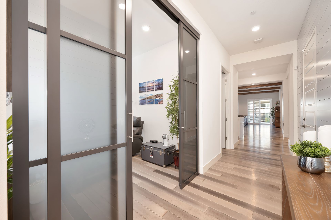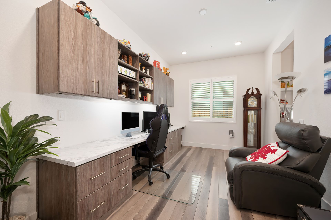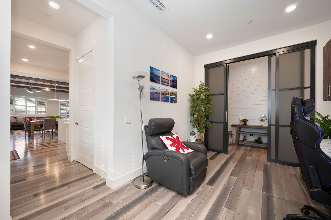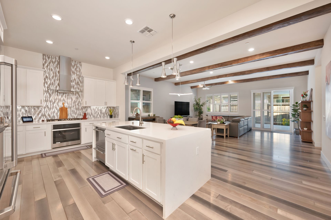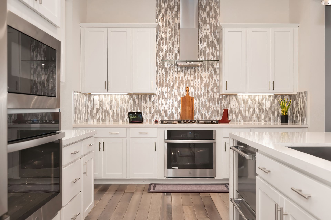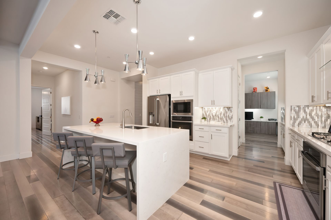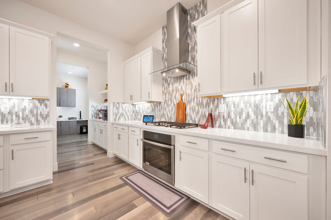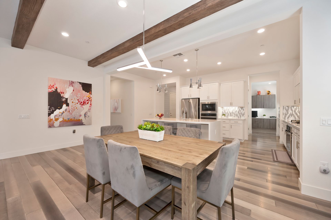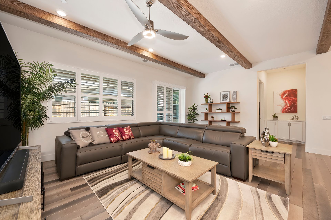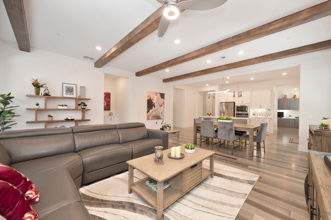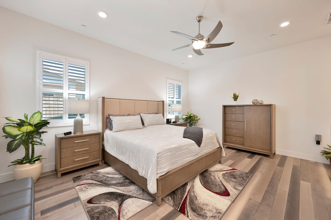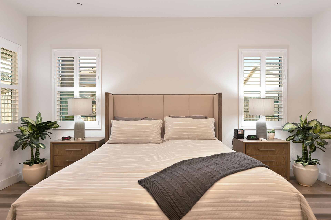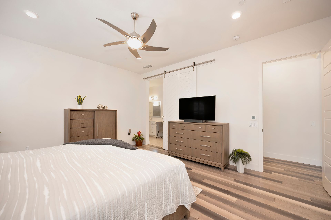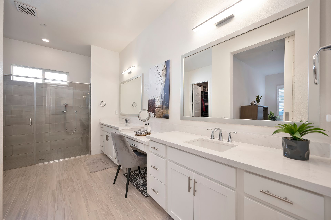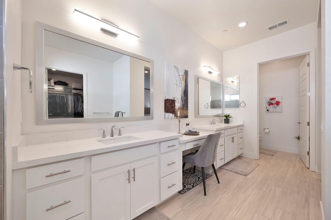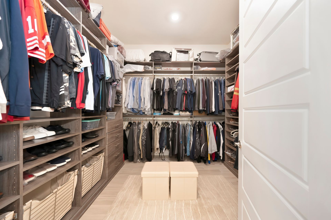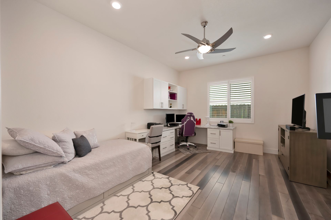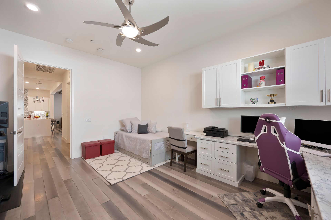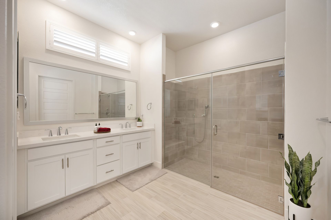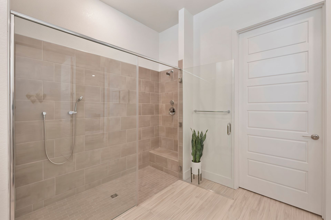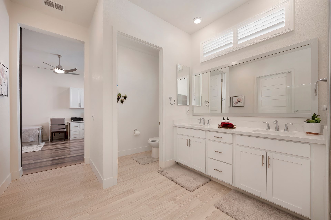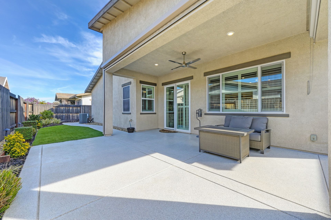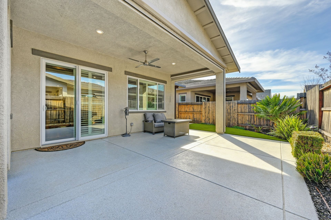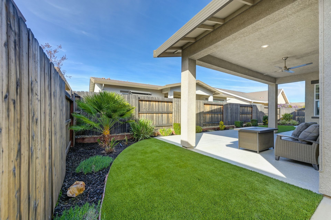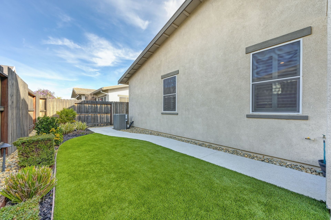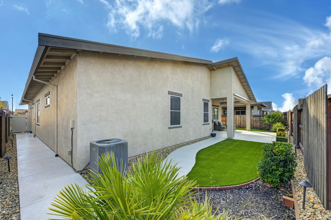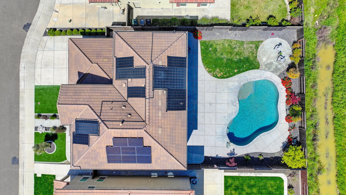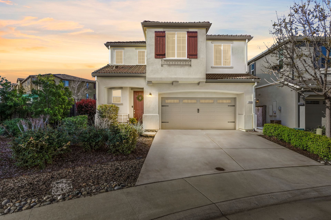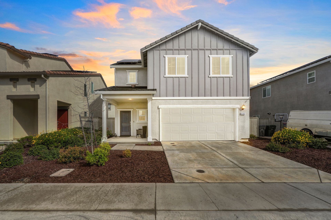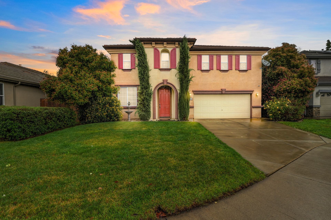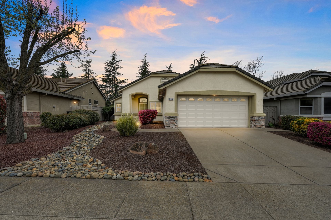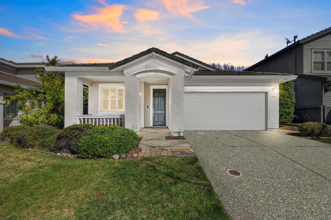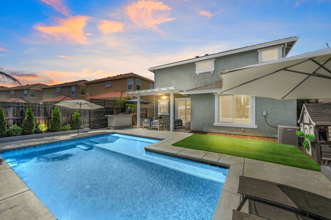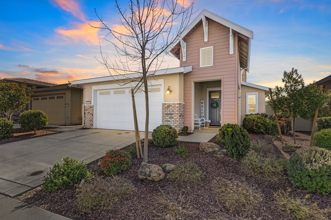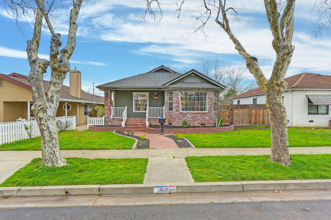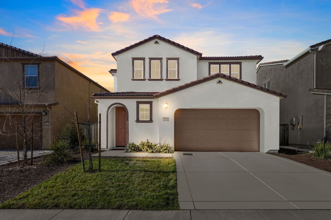JUST LISTED - 3049 Dusk Lane, Roseville CA 95747
WELCOME HOME
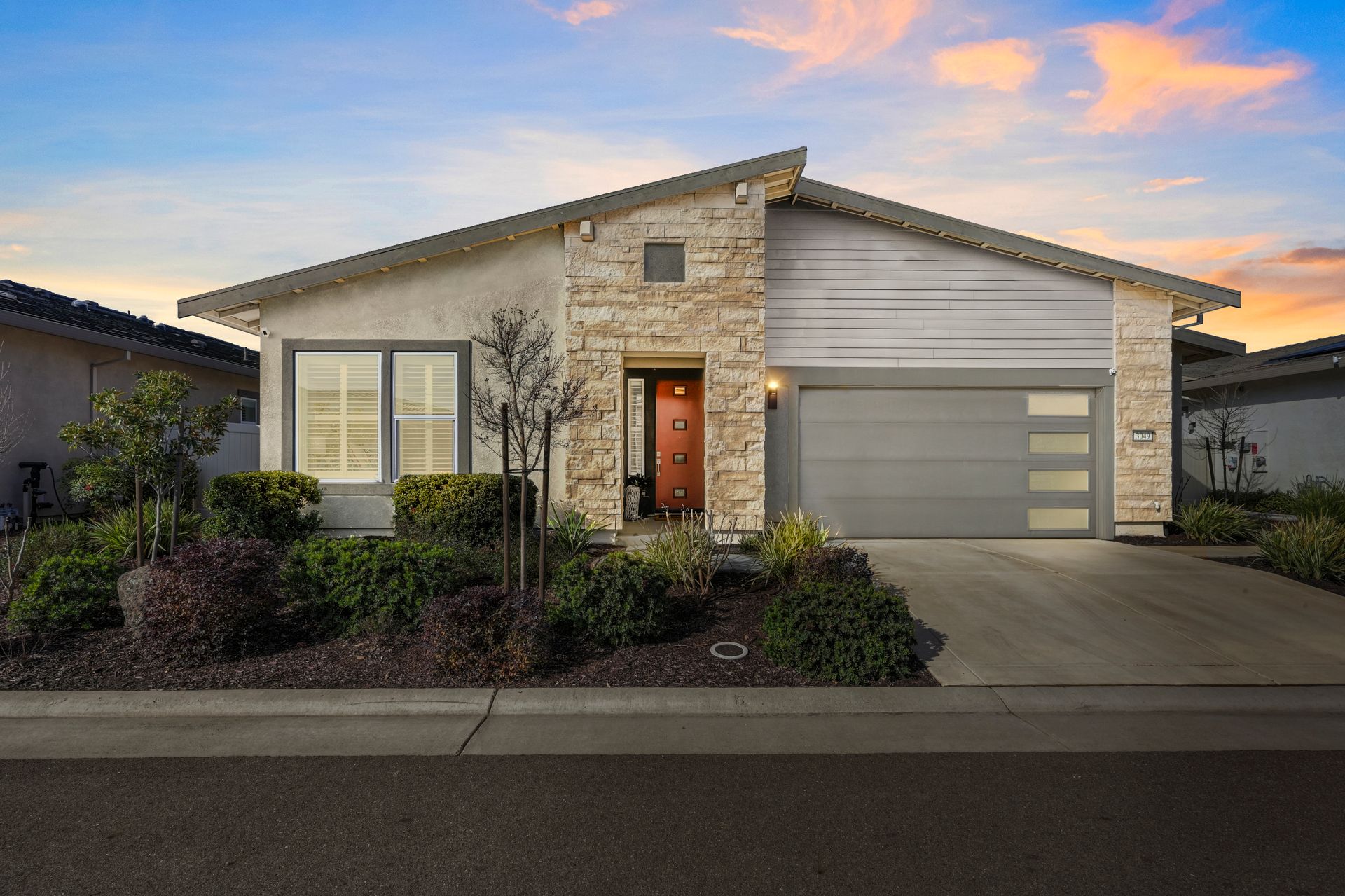
3049 Dusk Lane, Roseville CA 95747
3 Bed/3.5 Baths + Office/Den | 2,713 sq ft
Listed at $780,000
MLS# 225031642
Nestled in Heritage Solaire, the gated 55+ active adult community in Roseville with amenities galore, this stunning, turnkey, better than new (built in 2018) single story home with over $147,000 in upgrades, solar, two primary suites, an office, and a Jr. Suite is a must see!
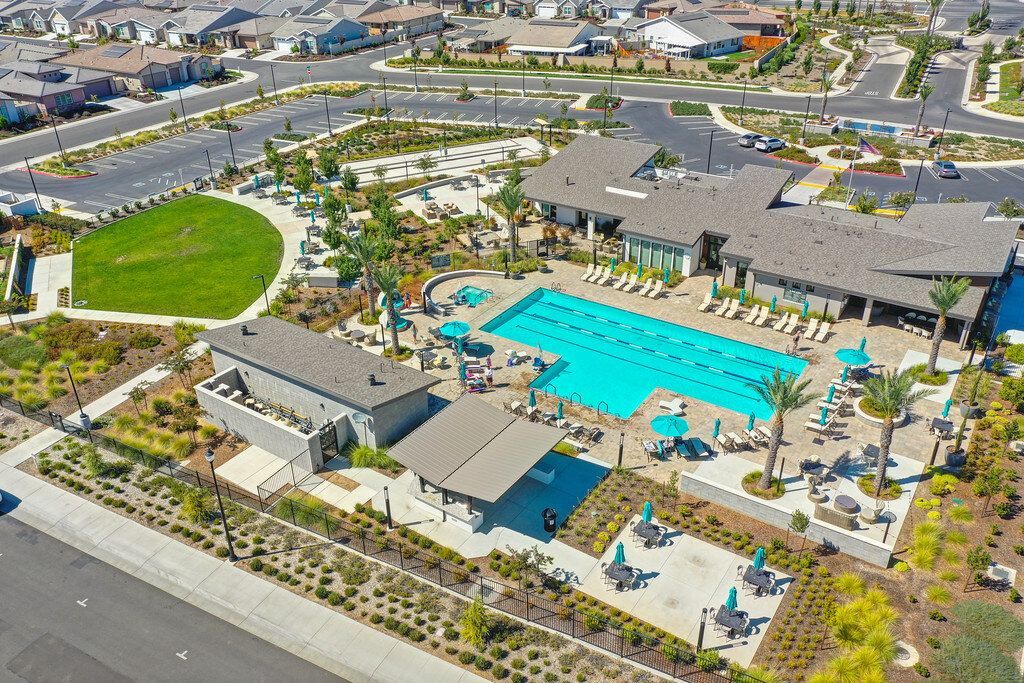
Enjoy the active adult lifestyle with a clubhouse, pool w/ spa, fitness center, pickleball/tennis courts, bocce ball, BBQ area, and community garden.
Gorgeous curb appeal with additional lighting, HOA maintained landscaping, stonework, garage door with windows, a covered porch, impressive front door, and a Ring camera doorbell.
Distressed hardwood flooring, 6” x 24” tile flooring, plantation shutters, Lamps Plus designer lighting, modern ceiling fans, 6 panel craftsman doors, recessed lighting, 10’ ceilings, and 5 ¼” baseboards throughout.
Inviting entry with a decorative shiplap wall and chandelier.
Jr. Suite with an en suite bathroom with a tub/shower combo with a Piedrafina marble surround.
Office/dining room/den with a built-in desk with cabinetry and custom sliding doors.
Stunning kitchen with a huge island with quartz waterfall countertops, modern pendant lighting, white cabinetry with decorative hardware, soft close, roll-outs and trash/recycling, under cabinet lighting, decorative tile backsplash, stainless steel appliances (including a Fisher & Paykel dishwasher, two ovens, built-in cooktop, and stainless steel hood), butler’s pantry with shelving, and a walk-in pantry.
Great room with a dining area with a chandelier and a large gathering area with beautiful faux wood beams.
Spacious primary suite with a custom barn door and a huge walk-in closet with custom organizers.
Massive primary bath with a huge two sink vanity with makeup area, quartz countertops, framed mirrors, modern lighting, and a zero threshold shower with two benches, handheld showerhead, and a tile surround.
Spacious second primary suite with a built-in desk and cabinetry, custom barn door with a mirror, and a large walk-in closet with shelving.
Second primary suite bath with a dual sink vanity with quartz countertops, a framed mirror, and a zero threshold shower with two benches, handheld showerhead, and a tile surround.
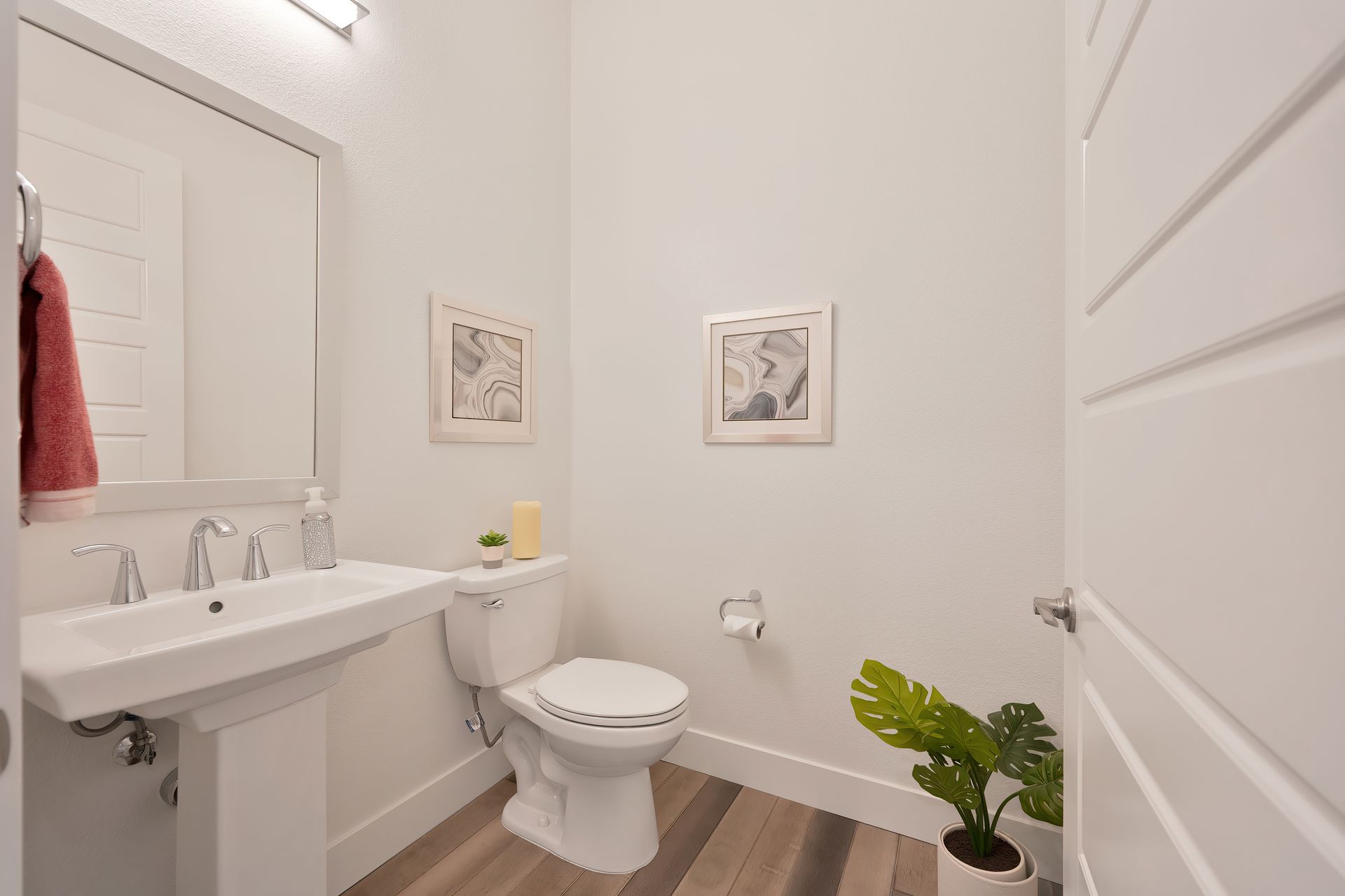
Powder room with a framed mirror.
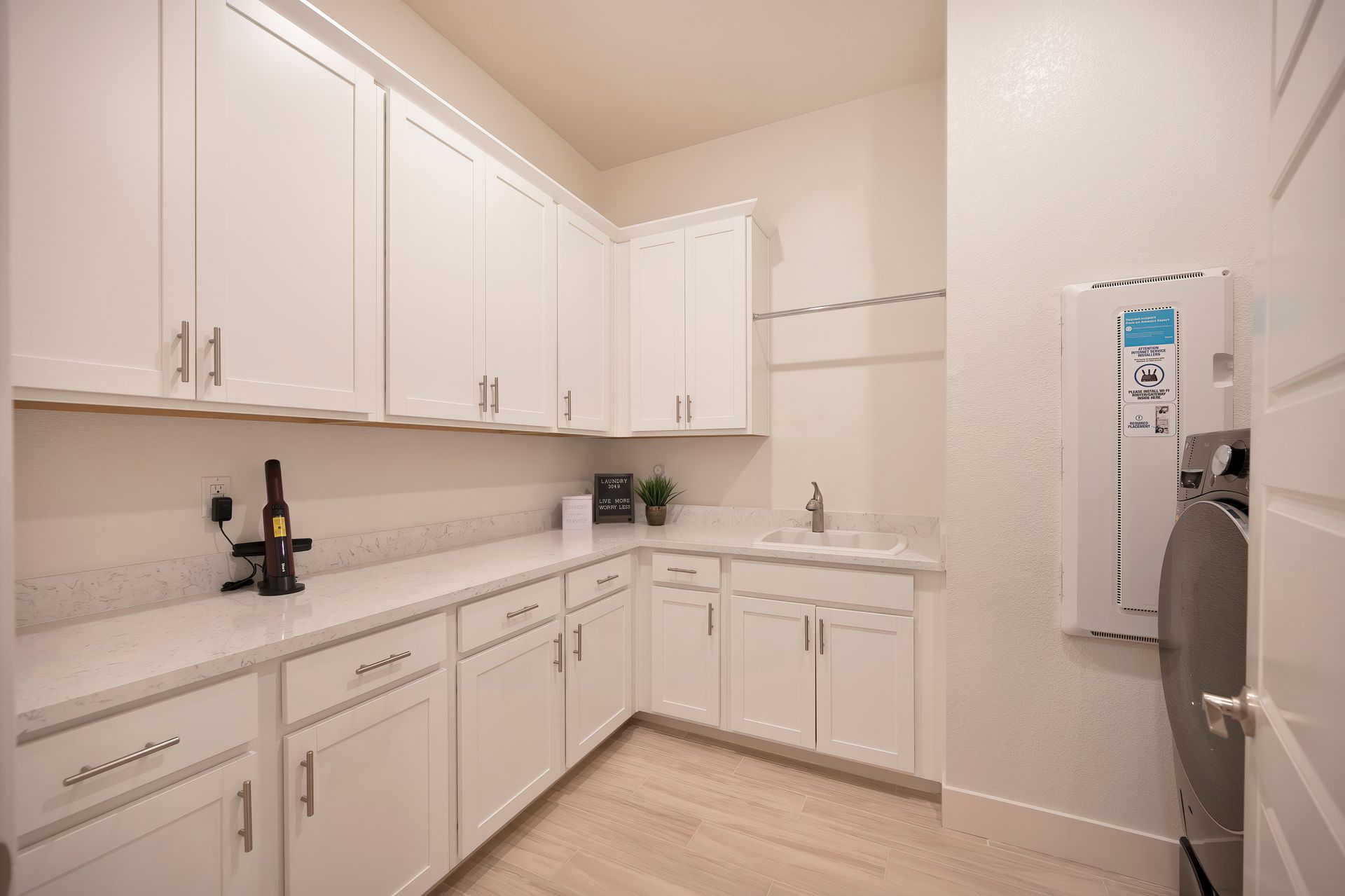
Laundry room with a sink, cabinetry, and a hanging rack.
Coat closet and linen cabinets.
Smart home with in-wall dimmers, dual zone smart thermostat, and more.
Entertain in the beautifully landscaped backyard with two covered patios, automatic shade, artificial grass, epoxied concrete, and landscape lighting.
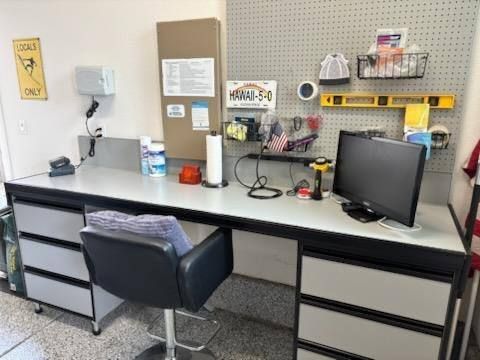
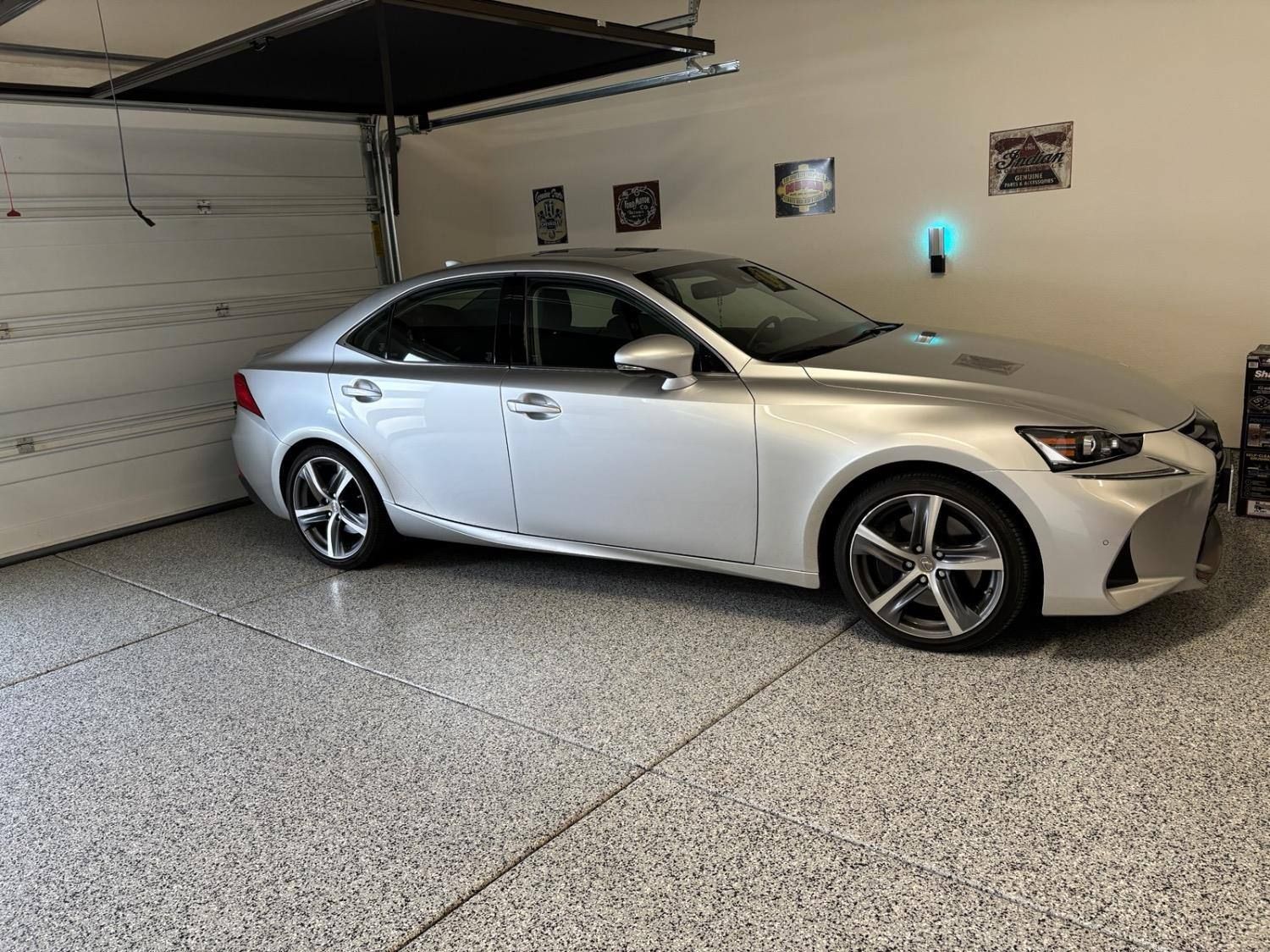
Dream garage with custom cabinetry, epoxied floors, workbench with pegboard, screen doors on both doors and a retractable lifestyle screen system with a door that allows you to have the garage door open with minimal pests.
Tankless water heater, solar screens on back windows, and affordable Roseville utilities.
Bike/walking trails, parks, and Village Center w/ restaurant and shops nearby.
S ports fields, library, aquatic center, golfing, shopping, medical, and dining nearby.
Two hours to Tahoe, the Bay Area, and the famous Napa Valley.
Click HERE to take the 3D Virtual Tour! Call/text Jim Betley at 916-343-1618 for a private tour or more information.
