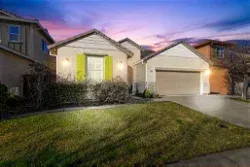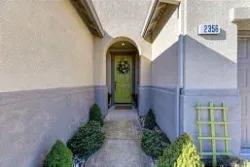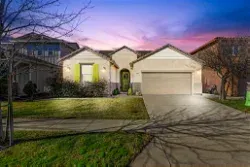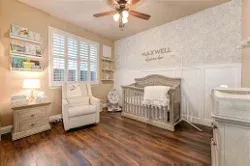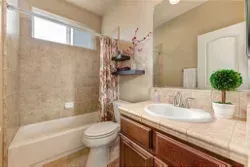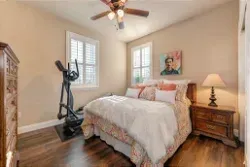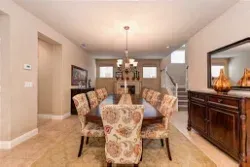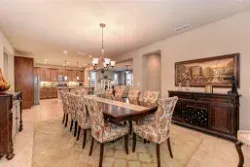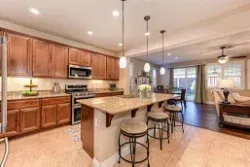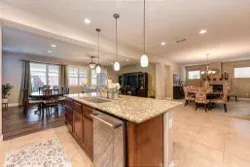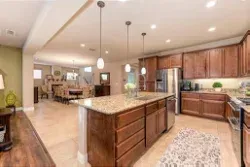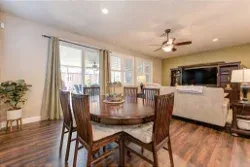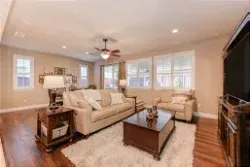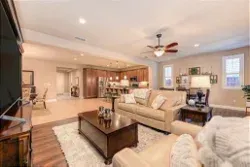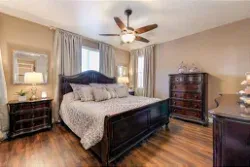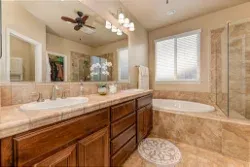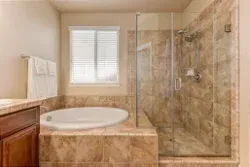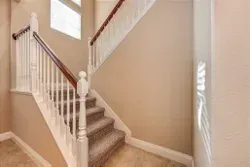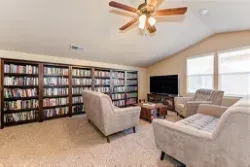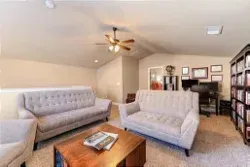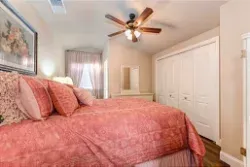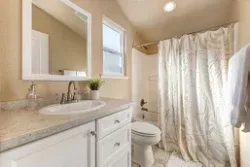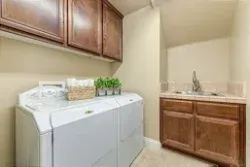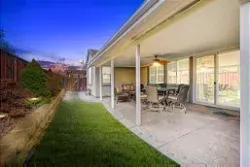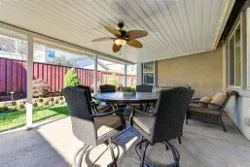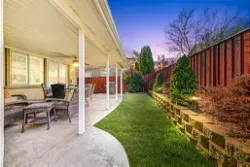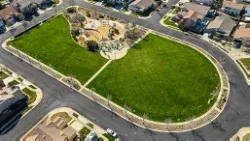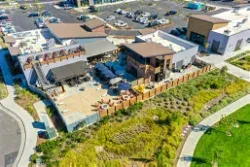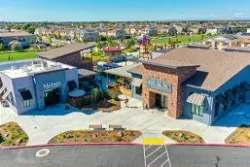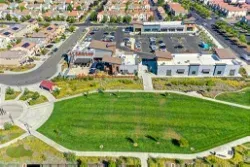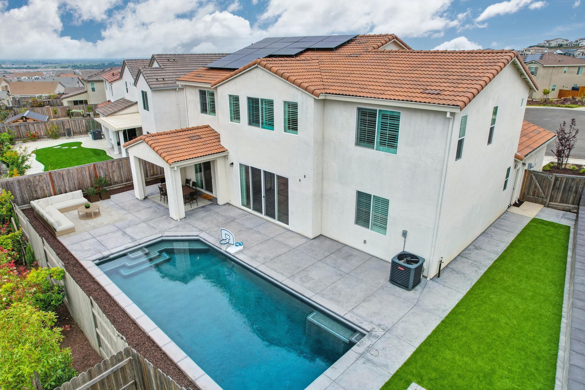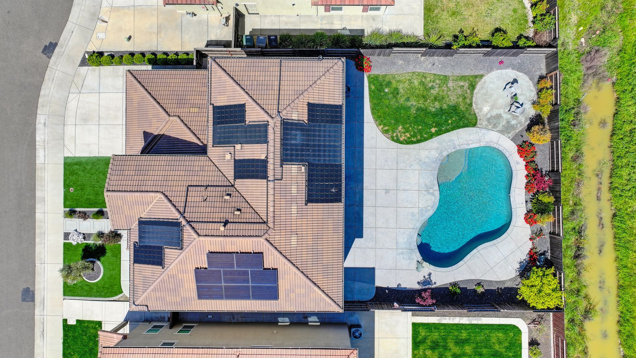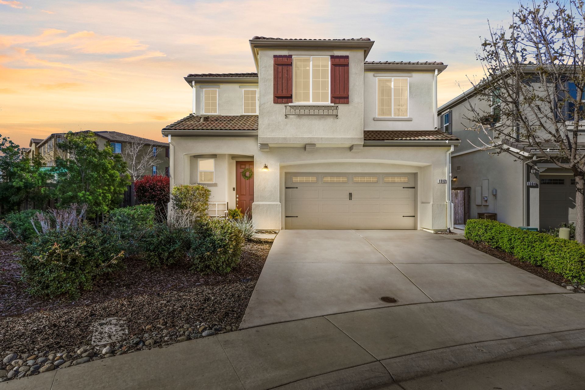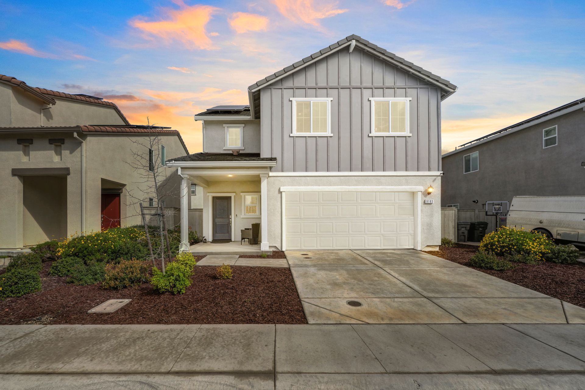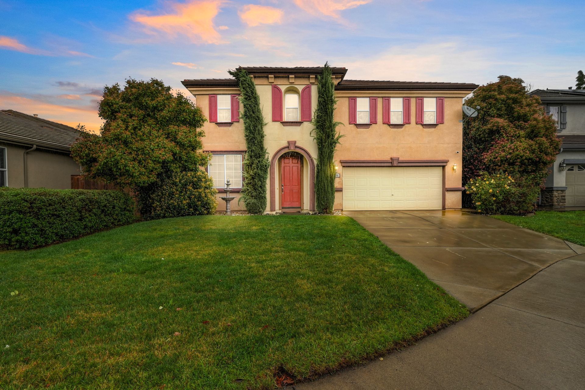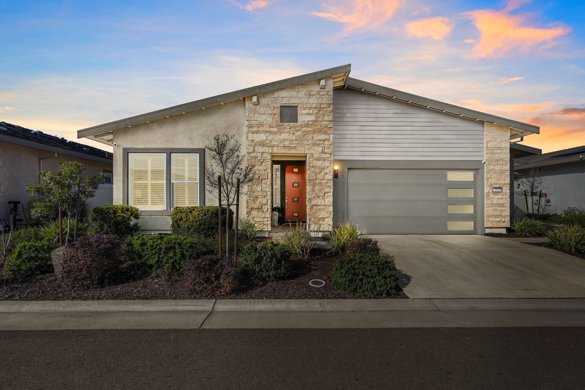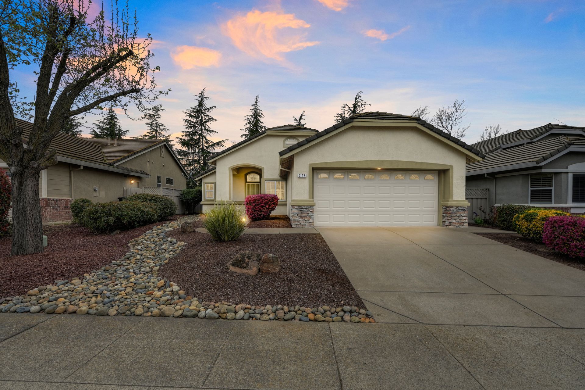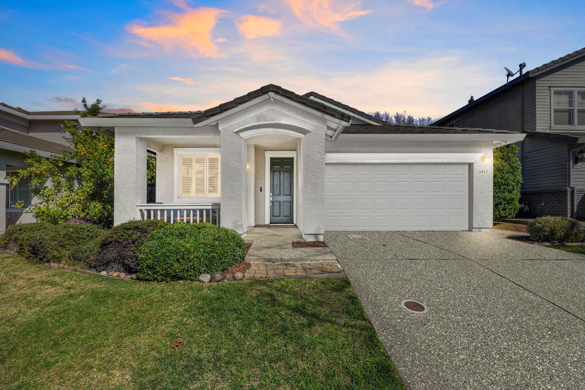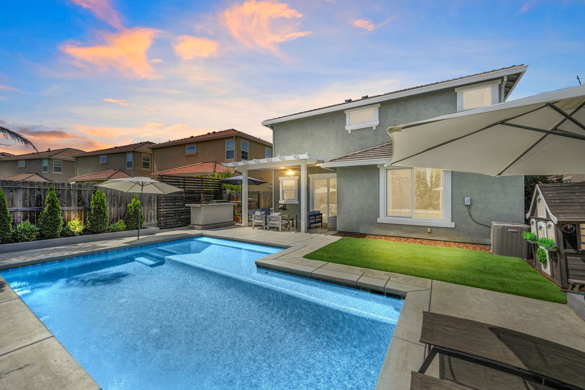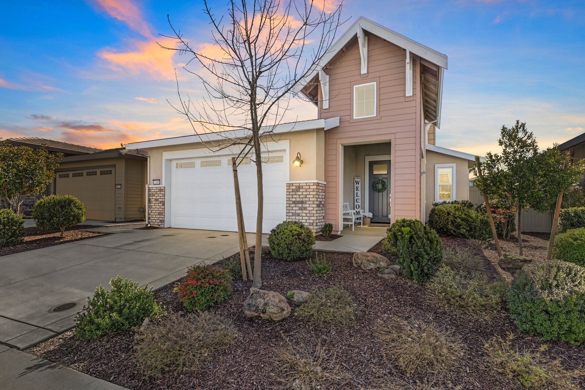JUST LISTED - 2356 Lansdowne Way, Roseville CA 95747
WELCOME HOME
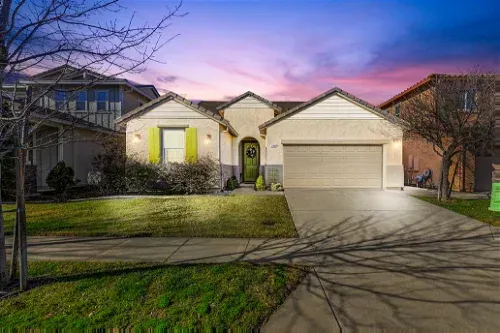
2356 Lansdowne Way, Roseville CA 95747
4 Bed/3 Bath + Loft | 2,680 sq ft
Listed at $675,000
MLS#223005143
Nestled in the desirable and family friendly Fiddyment Farm neighborhood with tree lined sidewalks, this impeccably kept home that features a large loft, a newly completed jr. suite addition (valued at $75,000+), and lives like a single story with a downstairs primary suite is a must see!
Charming curb appeal with shutters, Nest doorbell, and a covered porch.
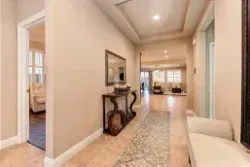
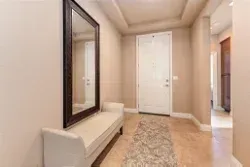
Grand entry with a tray ceiling and a coat closet.
Two bedrooms (one featuring gorgeous millwork) as well as another full bathroom downstairs.
Higher quality hardwood laminate flooring. 5 ¼” baseboards, Alexa command capable recessed lighting, and ceiling fans throughout.
Popular great room with a huge dining area with a chandelier and a cozy fireplace.
Stunning kitchen with a huge island with counter seating, granite countertops, pendant lighting, under cabinet lighting, newer stainless steel appliances (including a double oven), a chef’s faucet with instant hot water, plenty of cabinetry and counterspace, and a breakfast nook.
Spacious gathering area with surround sound pre-wire.
Private downstairs primary suite with a ceiling fan and a large walk-in closet with organizers.
Spa-like primary bath with a dual sink vanity, glass enclosed shower with tile surround, and a soaking tub with a rain glass window for privacy.
White and maple open rail staircase leads to a huge loft/game room with vaulted ceilings.
Newly completed jr. suite addition that includes a brand new bathroom. This bathroom features a gorgeous vanity with quartz countertops and a framed mirror.
Downstairs laundry room with a sink and cabinetry.
Entertain in the low maintenance landscaped backyard with stamped concrete, a huge covered patio with a ceiling fan and lighting, a grassy area, and a retaining wall.
Alarm ready and GFCI outlets for bidets in all bathrooms. Garage with shelving, insulated garage door, and new water heater. Dual zone HVAC and affordable Roseville utilities. No HOA.
Walk to C. Doulton Burner Park that features a play structure, picnic tables, and large grassy areas. Located in the boundary for the top rated RCSD schools including, Chilton Middle School, and the new state of the art West Park High School. Miles of bike/walking trails, sports fields, library, aquatic center, golfing, shopping, medical, and dining nearby.
Bike to the new Village Center that features a coffee shop, new Kitchen 747 restaurant, gym, and other shops. Two hours to Tahoe, the Bay Area, and the famous Napa Valley.
Take the Virtual 3D Tour Here! Call/text Jim Betley at 916-343-1618 for a private tour.


