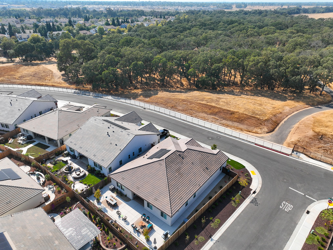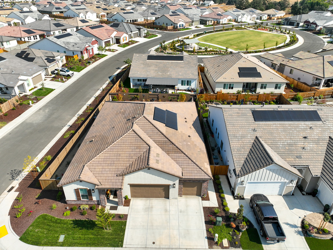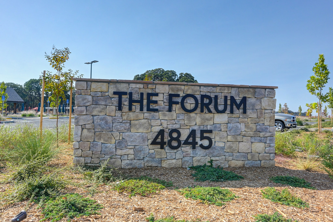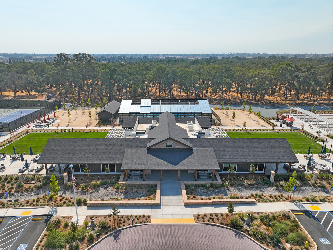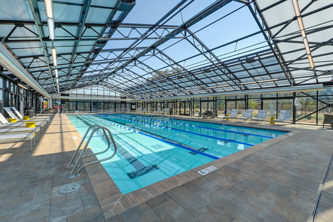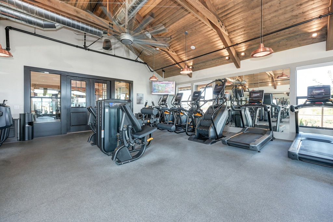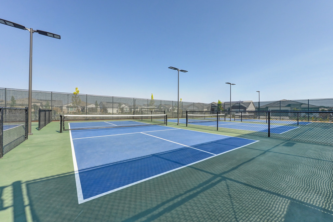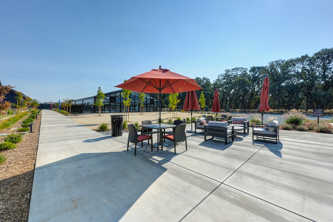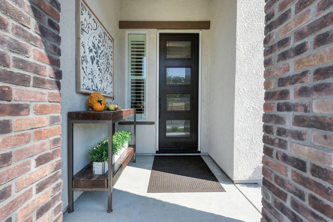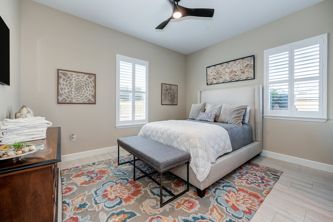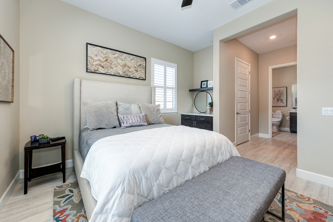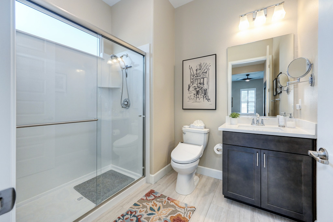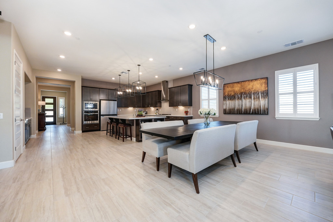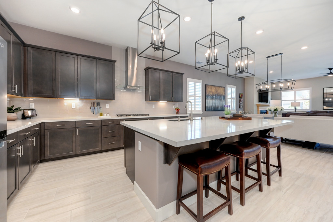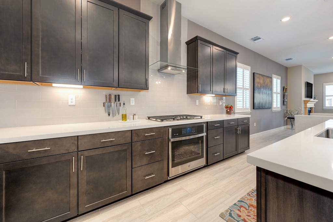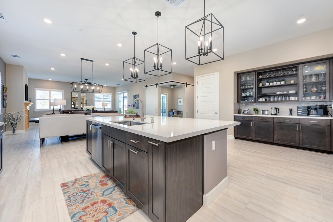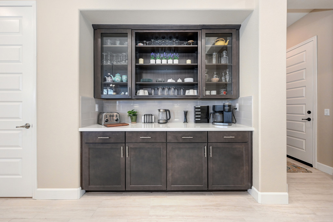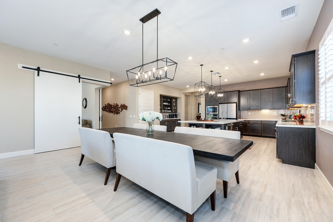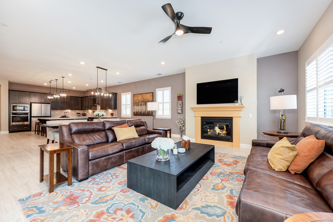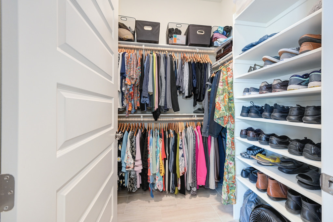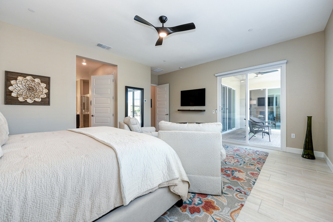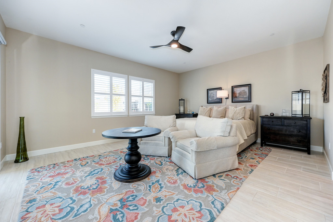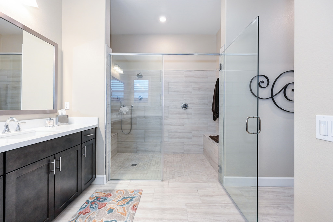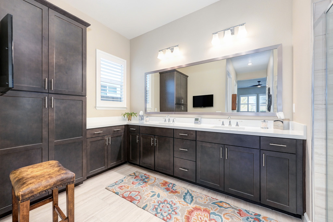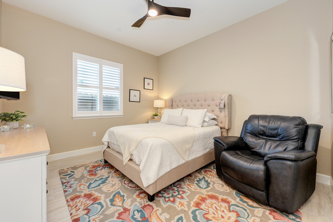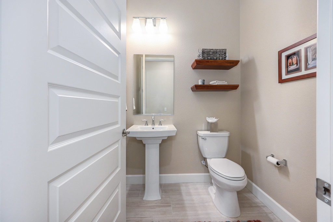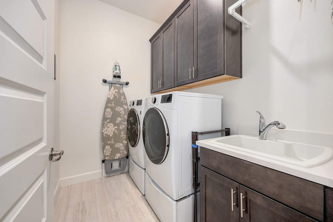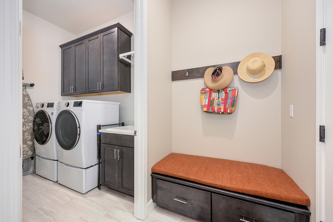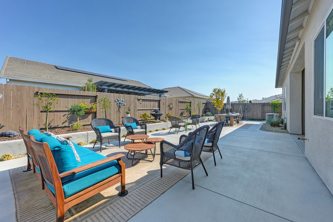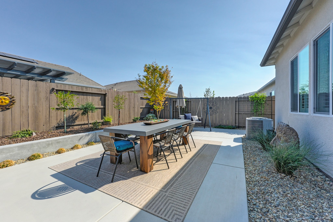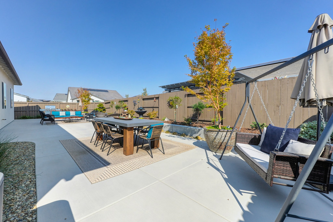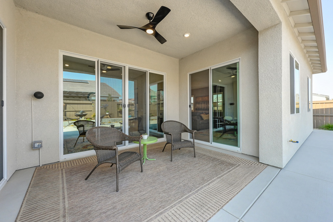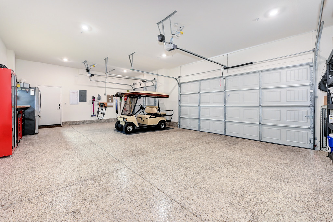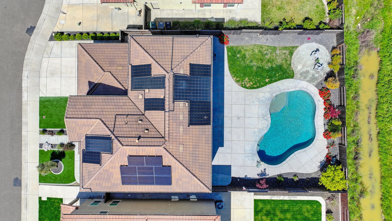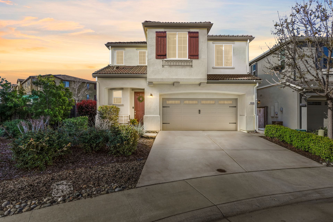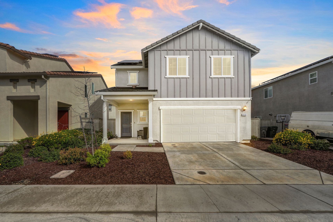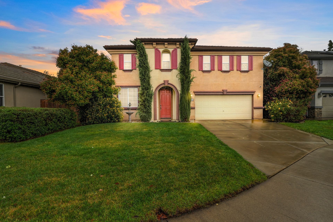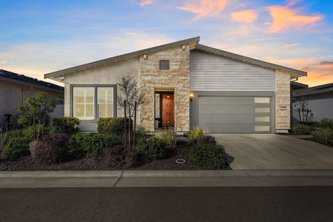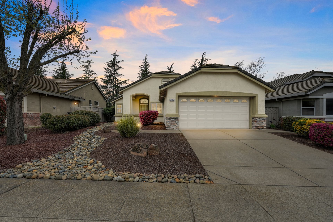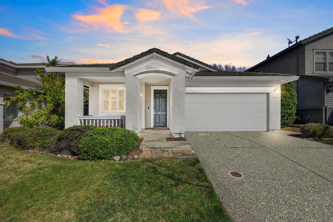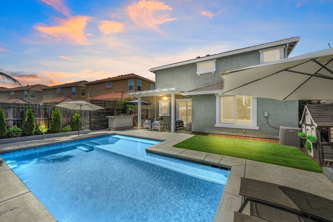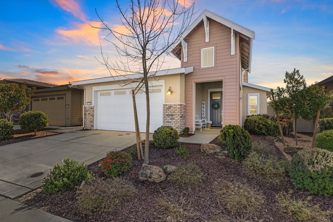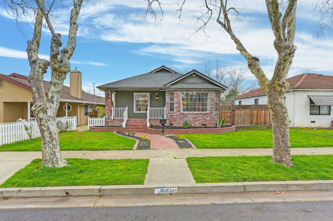JUST LISTED - 4790 Nigella Circle, Roseville, CA 95747
WELCOME HOME
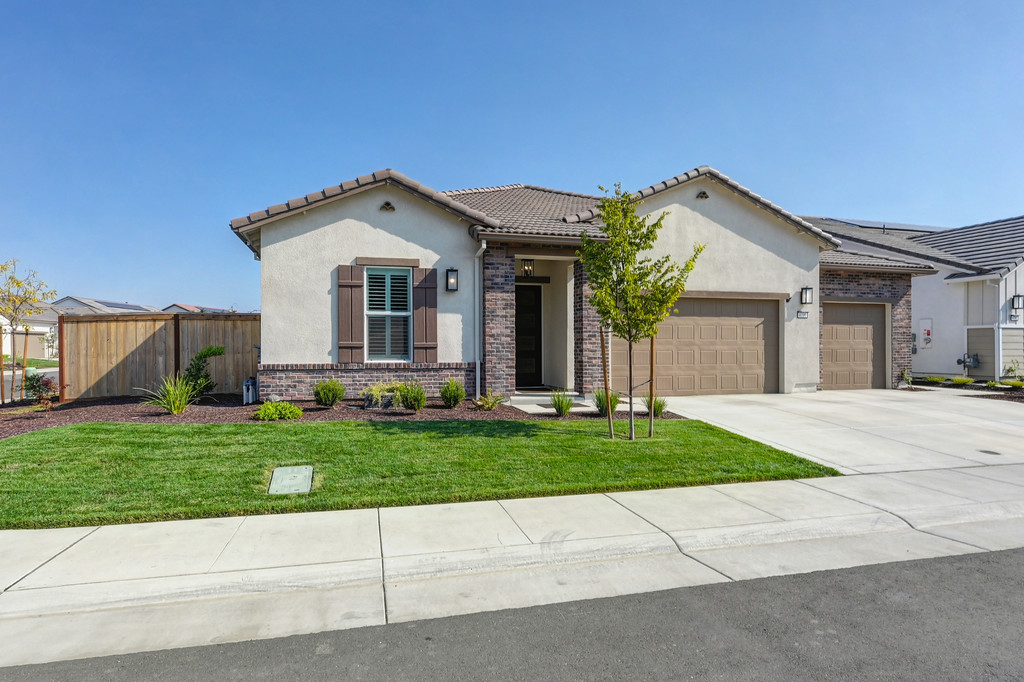
4790 Nigella Circle, Roseville, CA 95747
3 Bed/3.5 Bath + Office/Den | 2,993 sq ft
Listed at $850,000
MLS# 223101774
Step into luxury and the 55+ elevated lifestyle in this stunning single story home that is better than new (built in 2022) and adorned in every way! This home that looks like a model home is located on a large corner lot with over $140,000 in upgrades/updates, open space views, owned solar, 3-car wide garage, two Jr. Suites, an office/den, and a beautifully landscaped backyard is a must see!
Located in the highly desirable, brand new, gated 55+ Heritage Placer Vineyards community. Steps to walking trails, a new park and a brand new clubhouse with an indoor pool, outdoor jacuzzi with a view, gym/aerobics room, outdoor kitchen, pickleball, tennis, bocce ball, social clubs, and an amphitheater, community garden as well as another big clubhouse coming soon.
Charming curb appeal with shutters and brick detail, covered porch with updated lighting, new decorative door with windows, a phantom invisible screen door, keyless entry, Arlo camera doorbell, and HOA maintained landscaping. Upgraded and sealed 12” x 24” tile flooring, Hunter Douglas plantation shutters, recessed lighting, wide hallways, 5 ¼” baseboards, custom paint, 10’ ceilings, 6 panel Rockport doors, and modern ceiling fans throughout.
Impressive entry with board and batten wall.
Kitchen features a huge island with counter seating, quartz countertops, Restoration Hardwood style pendant lighting, decorative tile backsplash, GE Profile stainless steel appliances (including two ovens and a built-in cooktop), rich cabinetry with pull-outs and decorative hardware, under cabinet lighting, a stainless steel hood, dreamy walk-in pantry, and a built-in buffet/cafe with upper cabinetry with glass fronts.
Powder room for guests.
Three sliding glass doors with power shades (one from the gathering room, one from the office/den, and one from the primary suite) lead to the beautifully landscaped backyard with a covered patio, multiple entertaining areas, outdoor retractable movie screen, gas stub for a BBQ, fountain, electrical outlets, and wide side yard.
Smud utilities, dual zone smart thermostats, tankless water heater, and Flo by Moen (smart water shutoff). Parks, sports fields, library, aquatic center, golfing, shopping, medical, and dining nearby. Two hours to Tahoe, the Bay Area, and famous Napa Valley.


