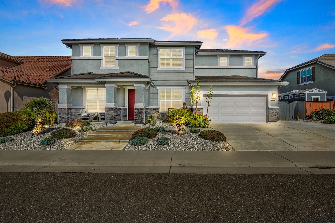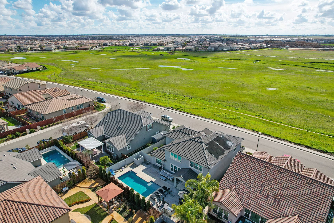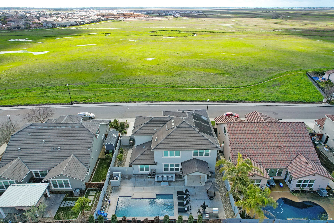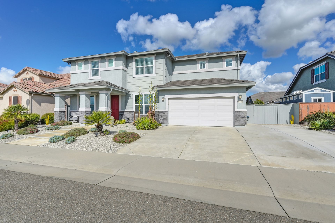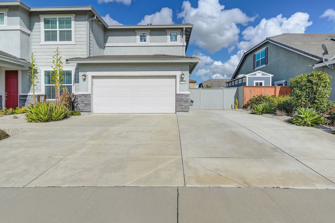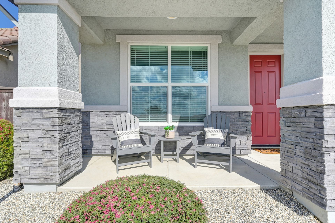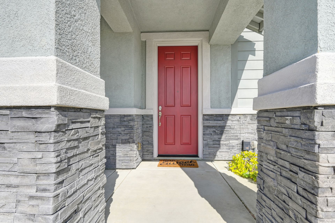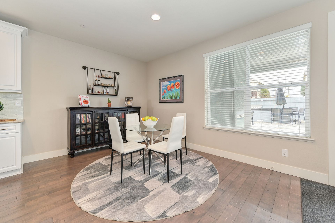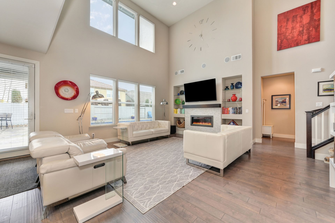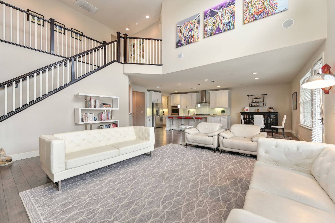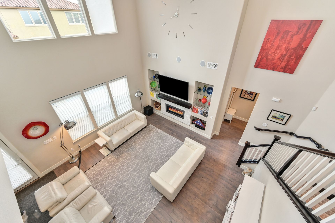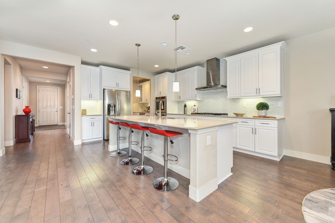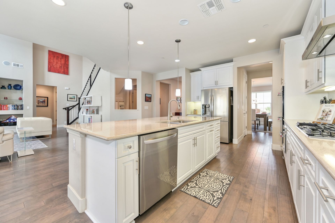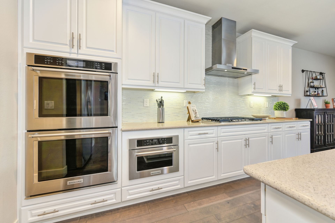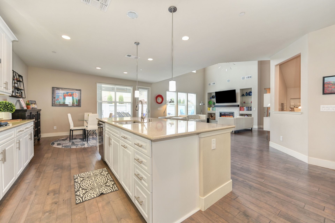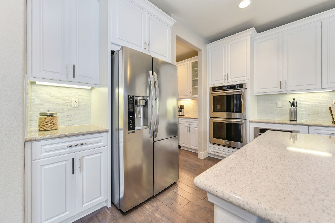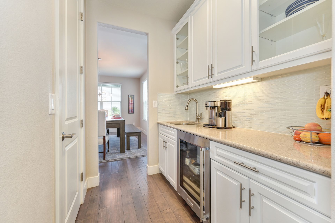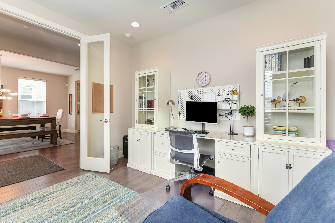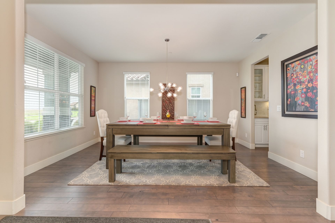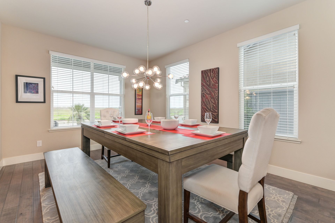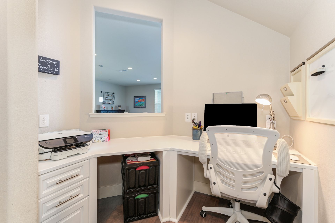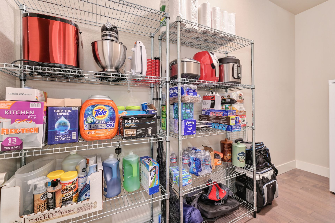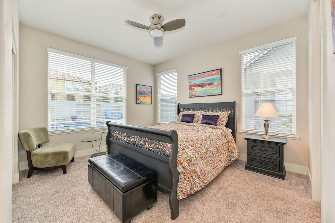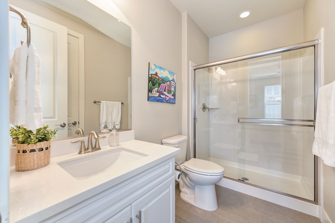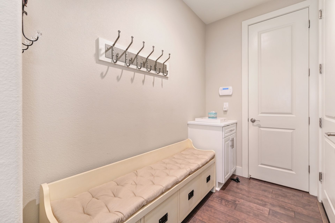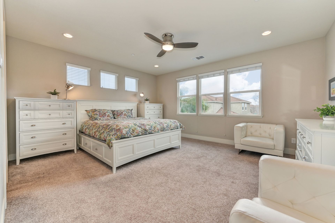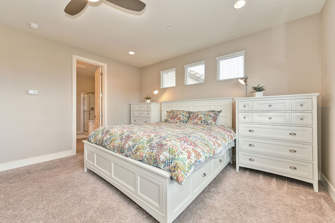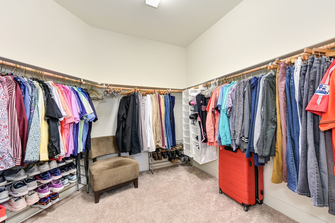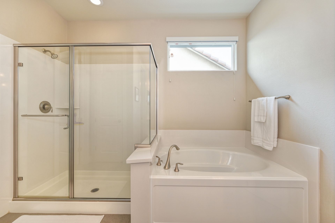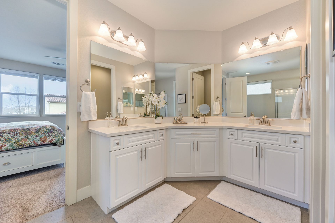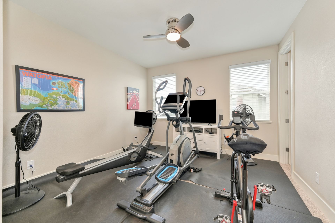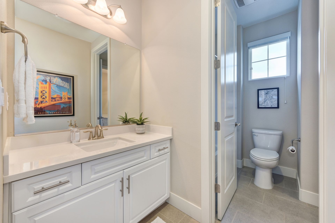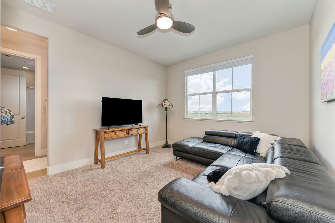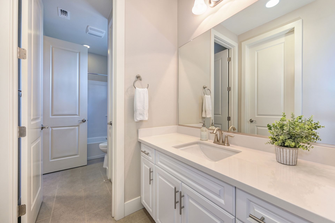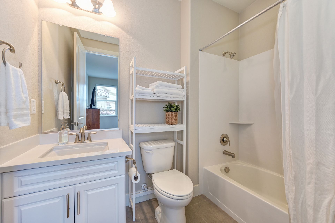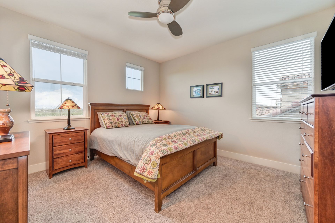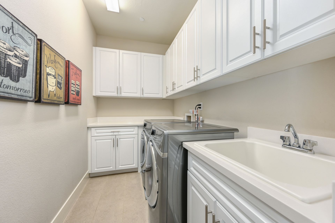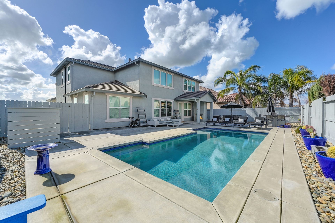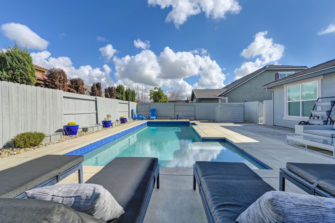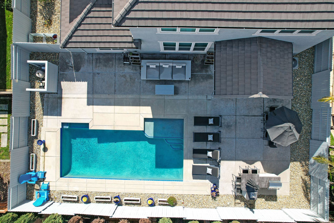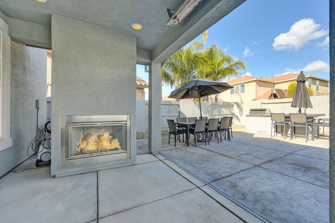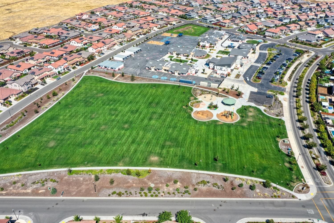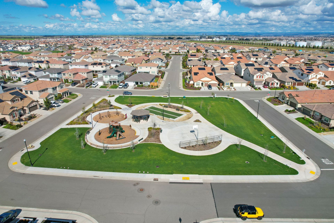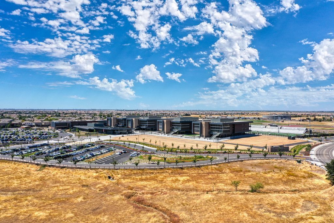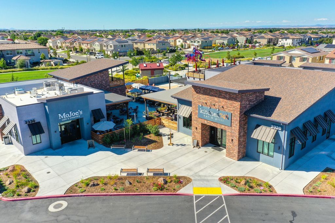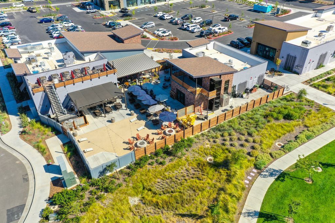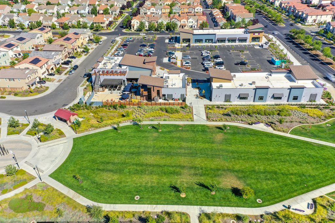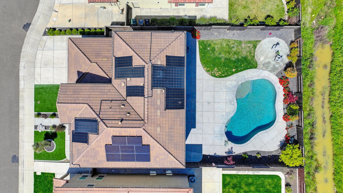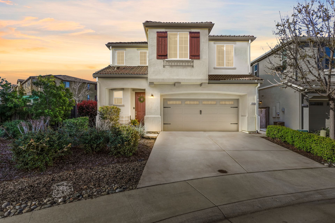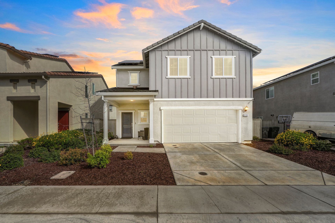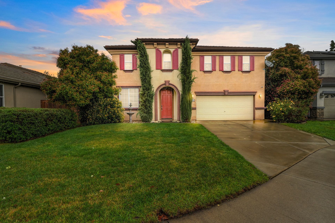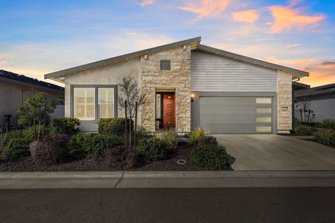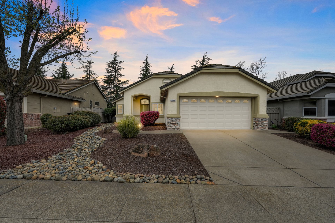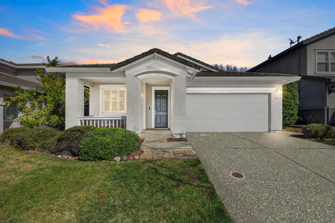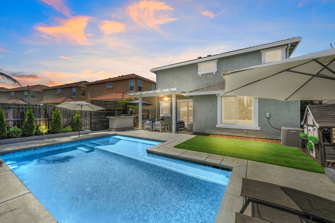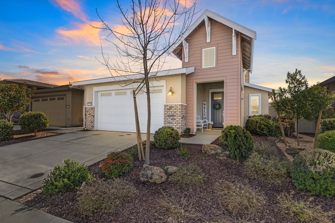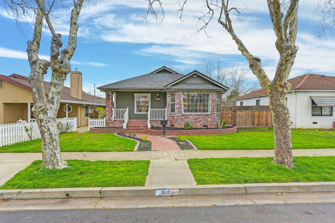JUST LISTED - 8176 Fort Collins, Roseville, CA 95747
WELCOME HOME
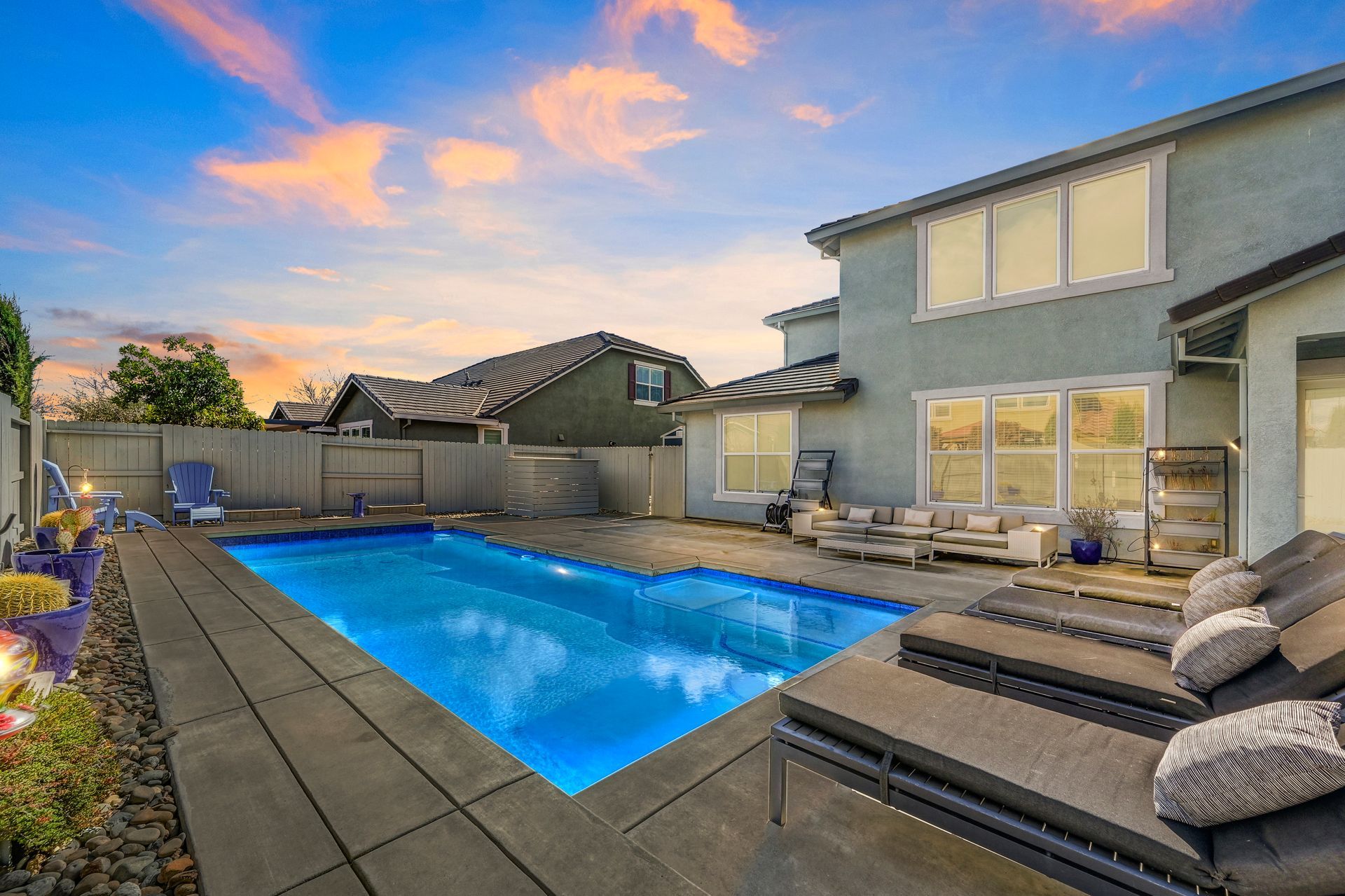
8176 Fort Collins, Roseville, CA 95747
5 Bed | 4.5 Bath | 3,544 sq ft
Listed at $995,000
MLS# 224010899
Nestled in the desirable and family friendly West Park neighborhood in Roseville, this stunning, better than new home on a large lot with open space views, over $200,000 in upgrades, a resort style backyard with a sparkling saltwater pool with solar and an outdoor kitchen, potential RV access, an office, and two jr. suites is a must see!
This Residence 10 in Primrose by Pulte Homes features beautiful curb appeal with a modern craftsman elevation with stonework, xeriscape low maintenance landscaping with a hummingbird garden, extended driveway with potential RV access, and steps to a covered porch to watch the sunset and wildlife in the open space across the street.
Engineered hardwood flooring, upgraded carpet, and 12” x 24” flooring. Abundant natural light, recessed lighting, 5 ¼” baseboards, and 8’ two panel doors throughout.
Kitchen features a huge island with counter seating, pendant lighting, upgraded popular white cabinetry with decorative hardware, quartz countertops, decorative tile backsplash, under cabinet lighting, touchless faucet, stainless steel appliances (including two ovens, a built-in cooktop, and an upgraded hood), a walk-in pantry, and a butler’s pantry with a wine refrigerator, a sink, and cabinetry with glass fronts.
Tech desk area with cabinetry.
Storage room to store Costco goodies and small appliances.
Mudroom with cabinetry.
Upstairs dreamy laundry room with cabinetry and a sink.
Plenty of storage and linen closets.
Entertain in the resort style backyard with a saltwater sparkling pool with solar, a Cabo shelf with umbrella holder, covered patio with an outdoor fireplace and a heater, an outdoor kitchen with a BBQ, refrigerator, sink, and counter seating, stamped concrete, recently painted fence, hidden pool equipment, a gardening area/dog run with citrus trees and garden boxes, and a shed.
Insulated garage with epoxy flooring and storage space.
Tankless water heater, affordable Roseville utilities, and radiant barrier roof sheathing.
Alarm ready.
No HOA.
Boundary for highly desirable Chilton Middle School and the NEW West Park High.
Click HERE to take the 3D Virtual Tour! Call/text Jim Betley at 916-343-1618 for a private tour or more information.


