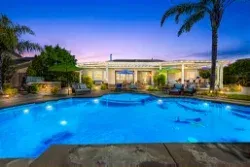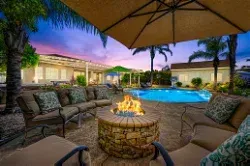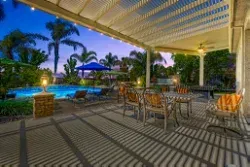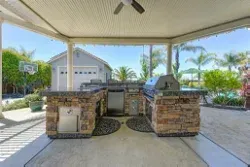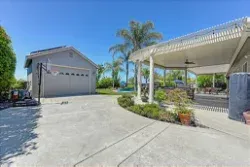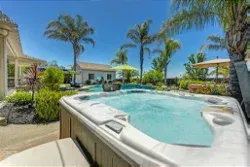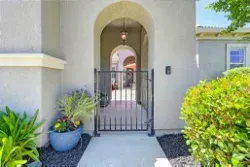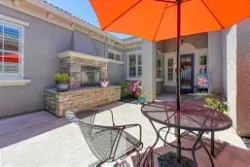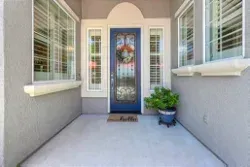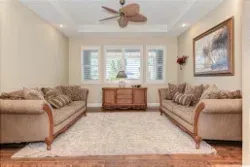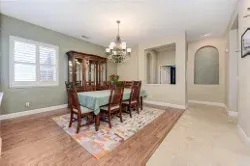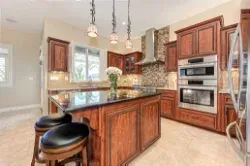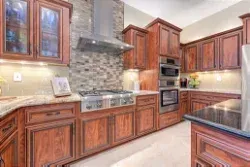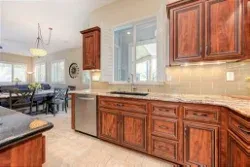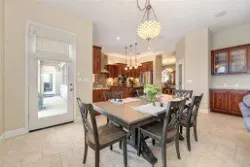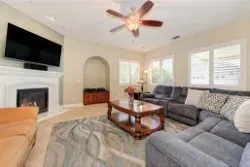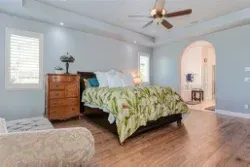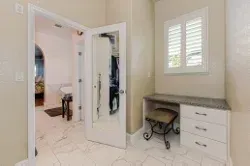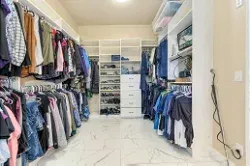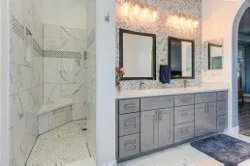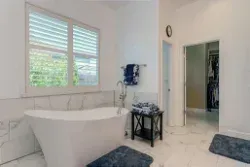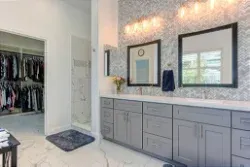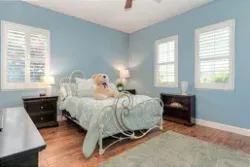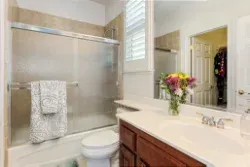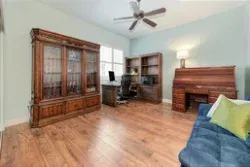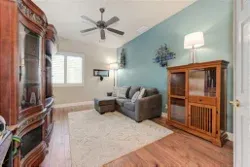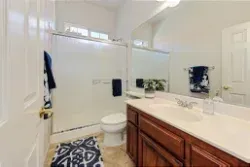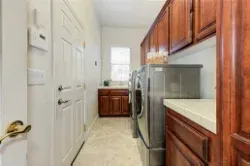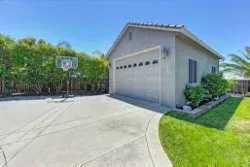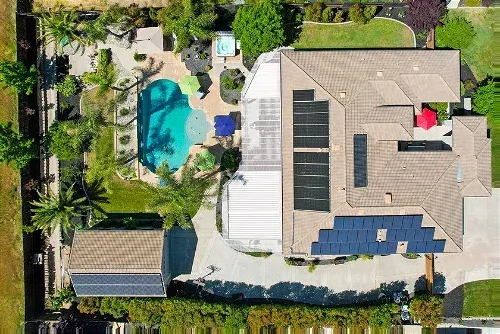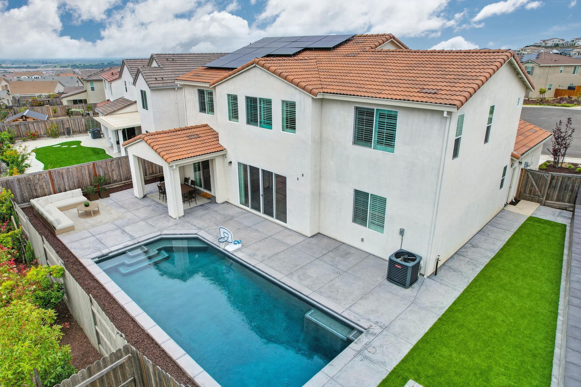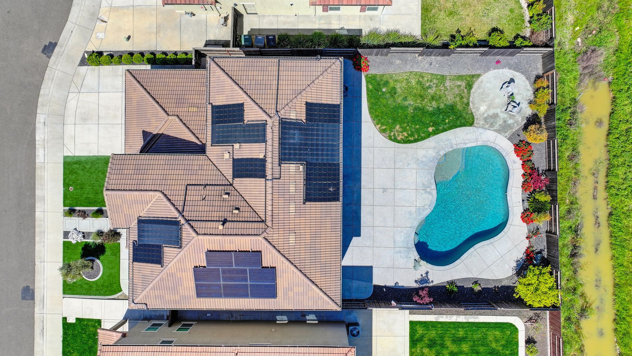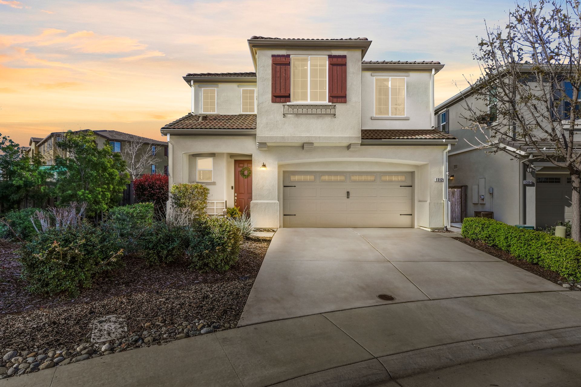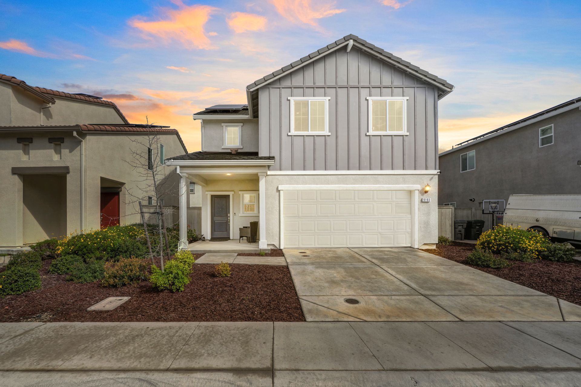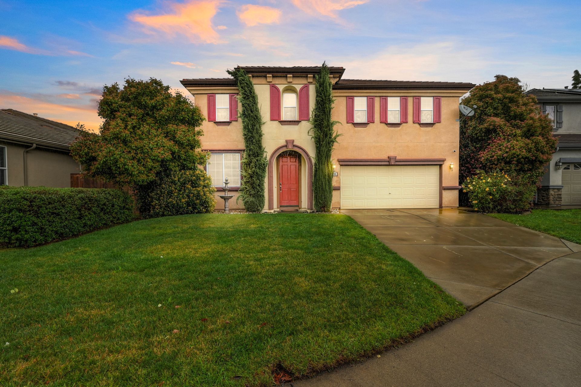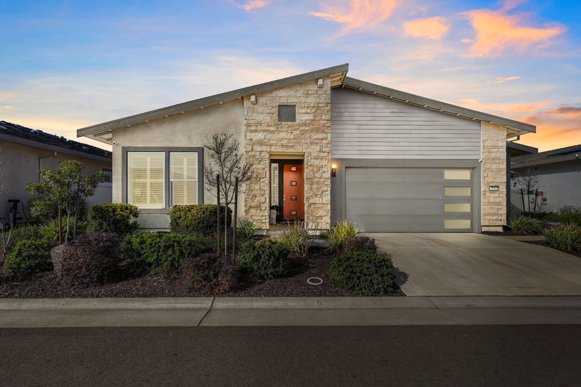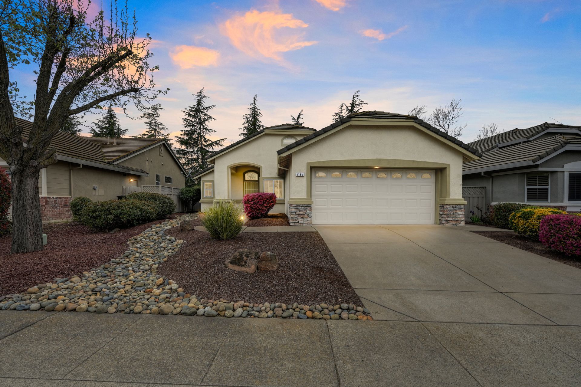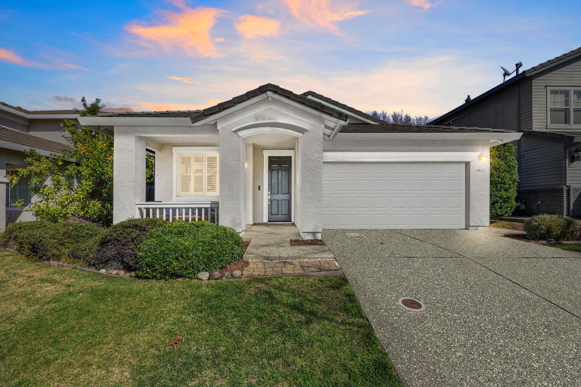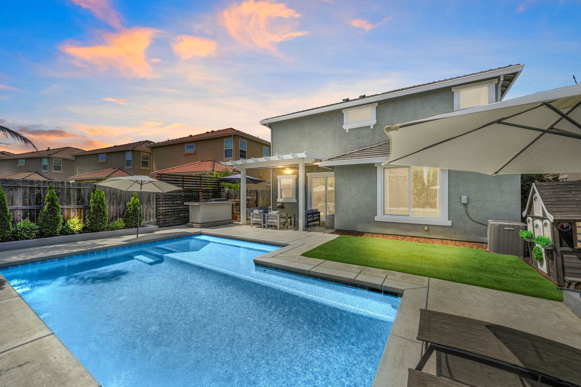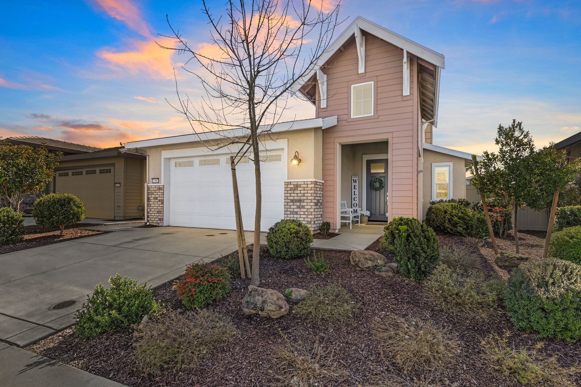JUST LISTED - 8567 Bridgestone Crescent Road, Roseville, CA 95747
WELCOME HOME
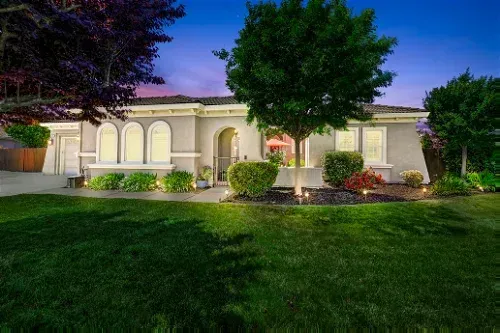
8567 Bridgestone Crescent Road, Roseville, CA 95747
3 Bed/3 Bath + Office/Den | 3,226 sq ftListed at $1,000,000
MLS#223041184
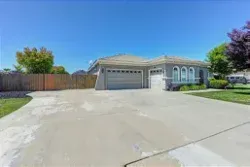
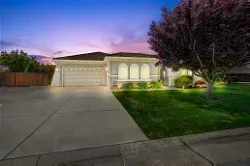
For the first time ever, this stunning resort style single story on over half an acre in a cul-de-sac in Sun Valley Oaks with $370k+ in upgrades/additions, a huge saltwater pool, a spa, 3-car split garage plus an additional detached garage for a boat/trailer/toys, 57 owned solar panels, RV access, a den, a jr. suite, and a remodeled kitchen and primary bath is on the market!
Entertain in the oasis of a backyard with gorgeous sunsets, mature palm trees, multiple entertaining areas, a huge saltwater pool with solar heating, a Cabo shelf and sheer descents, a spa, a huge patio cover, stamped concrete, an outdoor kitchen with built-in natural gas BBQ with a side burner, a refrigerator, a sink, and bar seating, a natural gas fire pit, a natural gas space heater, and grass.
Charming curb appeal with Spanish ranch architecture, an expanded driveway with a swing gate to RV access, a gate to a courtyard with an outdoor gas fireplace, a covered porch with pendant lighting, a custom front door with a built-in wrought iron screen door, keyless entry, and a Ring camera.
Arched hallways, 10’ ceilings, plantation shutters, recessed lighting, ceiling fans, 5 ¼” baseboards, and hardwood laminate/staggered set tile flooring. Surround sound in the gathering room, kitchen, living room, owner’s suite, and the backyard.
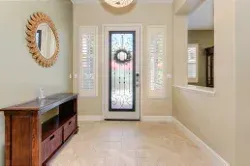
Grand entry with a beautiful chandelier.
Elegant formal living room with a tray ceiling and a large formal dining room with a chandelier and hardwood laminate flooring in both rooms.
Beautifully remodeled kitchen with an island with bar seating, pendant lighting, granite countertops, under cabinet lighting, glass tile backsplashes, soft-close cabinetry with pull-outs and glass fronts, stainless steel appliances (including a Bosch oven/convection microwave, Thermador built-in stove, and Zephyr hood), and a walk-in pantry with an etched glass door.
Spacious breakfast nook with a chandelier and a large gathering room with a gas fireplace with staggered set tile flooring.
Private owner’s suite with a tray ceiling, a French door to the backyard, a massive walk-in closet with a make-up vanity and custom organizers, and hardwood laminate flooring.
Remodeled, luxe primary bathroom with a dual sink vanity with quartz countertops and soft-close cabinetry with decorative hardware, a gorgeous decorative tile backsplash all the way to the ceiling, framed mirrors, stand-alone tub with a handheld wand and tile surround, 12” x 24” tile flooring, and a super shower with a rain showerhead, handheld showerhead, a bench, a built-in shelf, and decorative tile surround.
Jr. Suite with it’s own full bathroom and a walk-in closet.
Bedroom with custom closet organizers.
Large den with a built-in desk/cabinetry.
Secondary full bathroom with travertine flooring, shower with rain glass doors, and a handheld showerhead.
Linen cabinetry and a laundry room with a sink and cabinetry.
Newer Lennox HVAC, a whole house fan, sunscreens, two water heaters, alarm ready, and a camera system. 3-car split garage with cabinetry/pegboard and epoxy flooring + 631 sq ft 21’ x 31’ detached garage for boat/trailer w/ 220 power, RV hookup, and attic storage. HOA maintained community park. Sports fields, library, aquatic center, golfing, shopping, medical, and dining nearby. Two hours to Tahoe, the Bay Area, and the famous Napa Valley.
Take the Virtual 3D Tour Here! Call/text Jim Betley at 916-343-1618 for a private tour.


